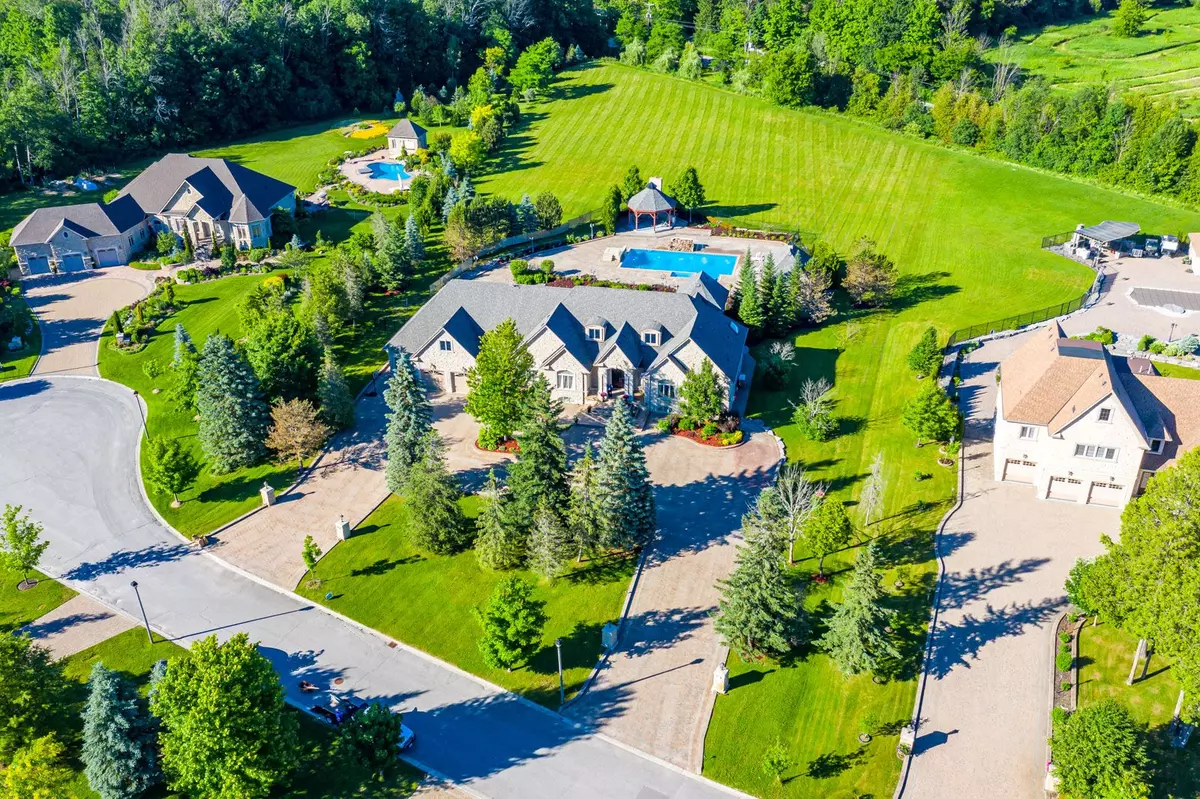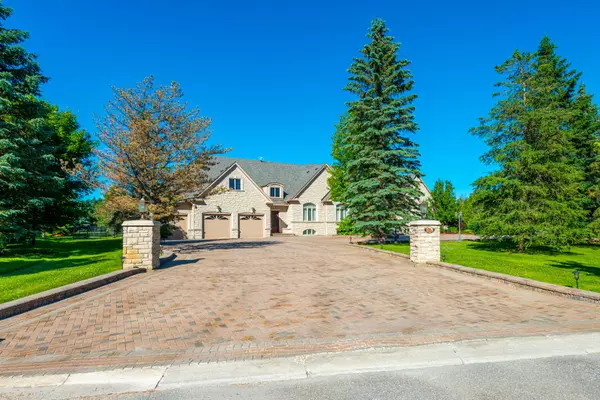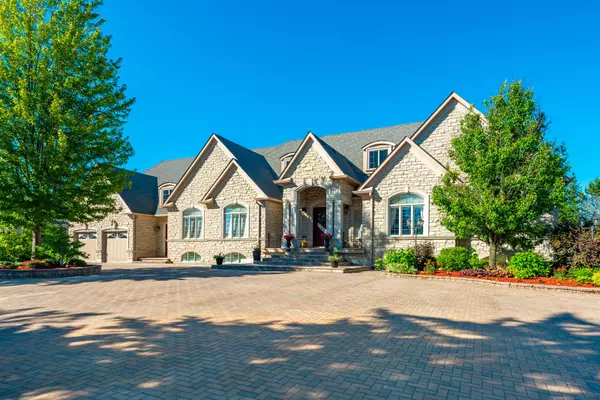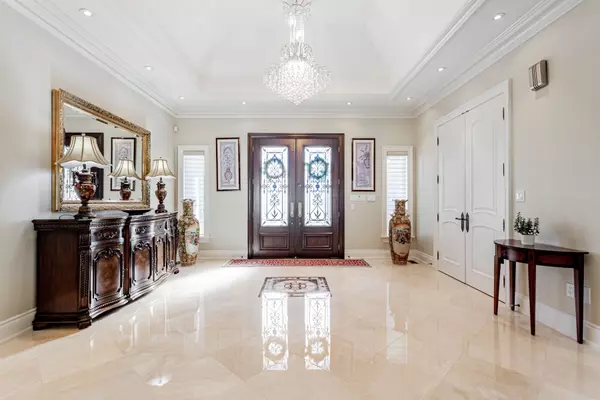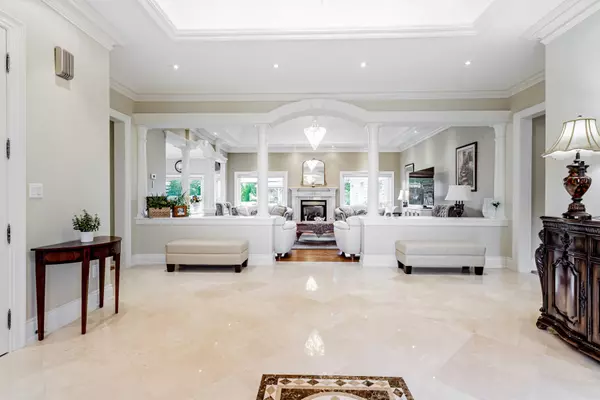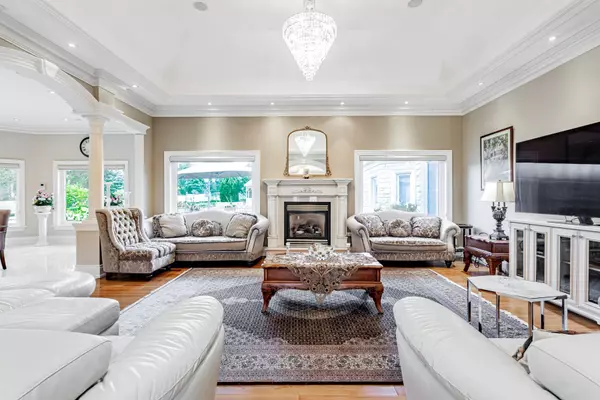
3 Beds
6 Baths
2 Acres Lot
3 Beds
6 Baths
2 Acres Lot
Key Details
Property Type Single Family Home
Sub Type Detached
Listing Status Active
Purchase Type For Sale
MLS Listing ID N10441658
Style Bungalow
Bedrooms 3
Annual Tax Amount $20,547
Tax Year 2024
Lot Size 2.000 Acres
Property Description
Location
Province ON
County York
Area Rural East Gwillimbury
Rooms
Family Room Yes
Basement Finished, Walk-Up
Kitchen 2
Separate Den/Office 3
Interior
Interior Features Other
Heating Yes
Cooling Central Air
Fireplace Yes
Heat Source Gas
Exterior
Garage Circular Drive
Garage Spaces 20.0
Pool Inground
Waterfront No
Roof Type Unknown
Total Parking Spaces 25
Building
Foundation Unknown

"My job is to find and attract mastery-based agents to the office, protect the culture, and make sure everyone is happy! "
7885 Tranmere Dr Unit 1, Mississauga, Ontario, L5S1V8, CAN


