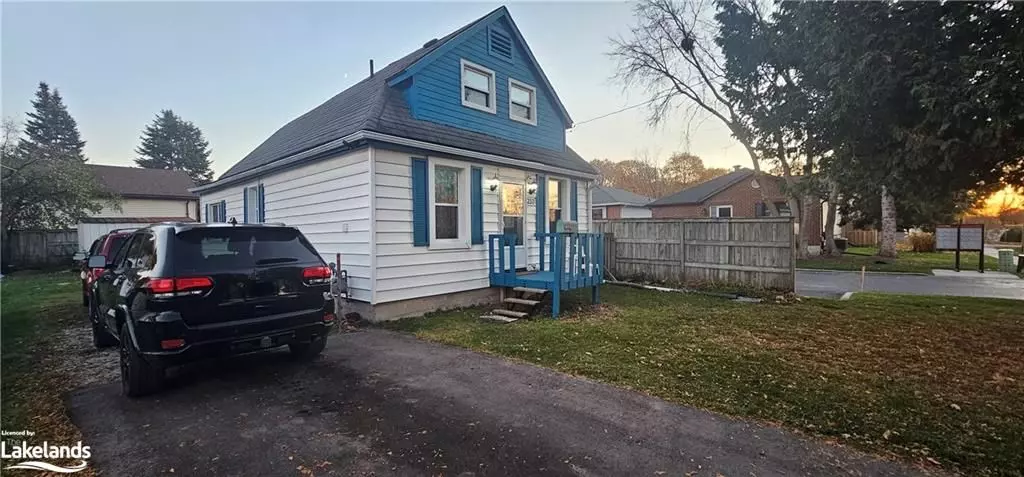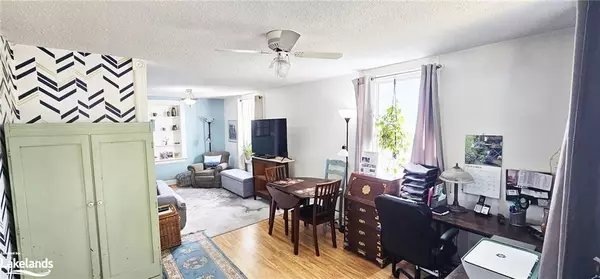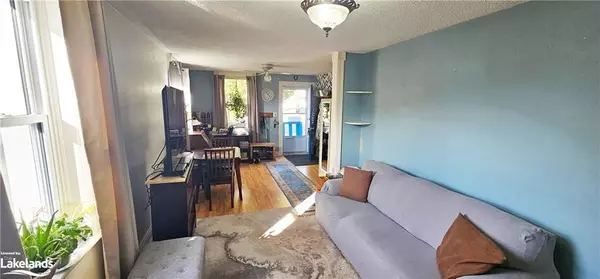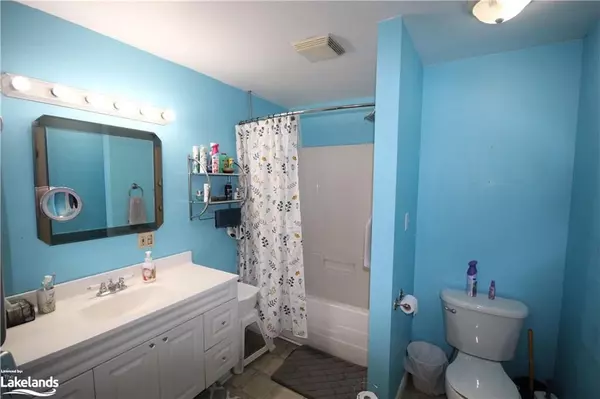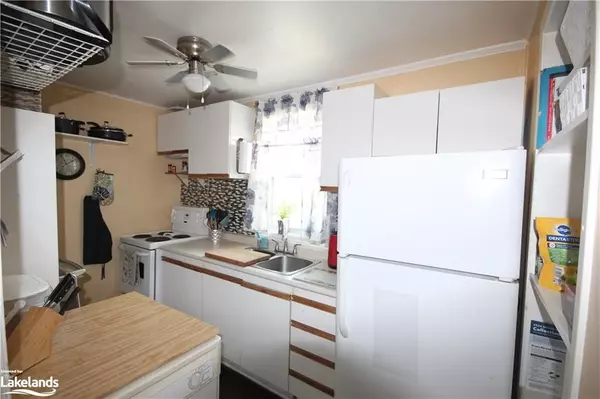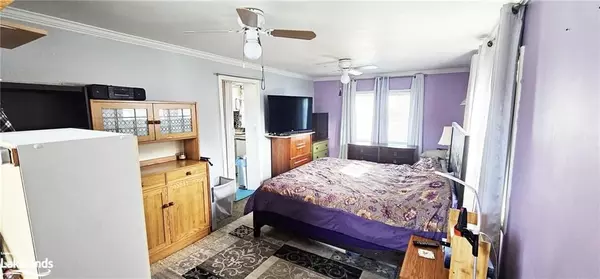2 Beds
1 Bath
1,152 SqFt
2 Beds
1 Bath
1,152 SqFt
Key Details
Property Type Single Family Home
Sub Type Detached
Listing Status Pending
Purchase Type For Sale
Square Footage 1,152 sqft
Price per Sqft $377
MLS Listing ID S10440308
Style 1 1/2 Storey
Bedrooms 2
Annual Tax Amount $2,720
Tax Year 2024
Property Description
Location
Province ON
County Simcoe
Community Orillia
Area Simcoe
Zoning R2
Region Orillia
City Region Orillia
Rooms
Basement Unfinished, Full
Kitchen 1
Interior
Interior Features On Demand Water Heater, Water Heater Owned, Other
Cooling Central Air
Inclusions Negotiable, Other
Exterior
Parking Features Private, Other
Garage Spaces 2.0
Pool None
Roof Type Asphalt Shingle
Lot Frontage 43.28
Lot Depth 100.0
Exposure South
Total Parking Spaces 2
Building
Foundation Concrete
New Construction false
Others
Senior Community No
Security Features Other
"My job is to find and attract mastery-based agents to the office, protect the culture, and make sure everyone is happy! "
7885 Tranmere Dr Unit 1, Mississauga, Ontario, L5S1V8, CAN


