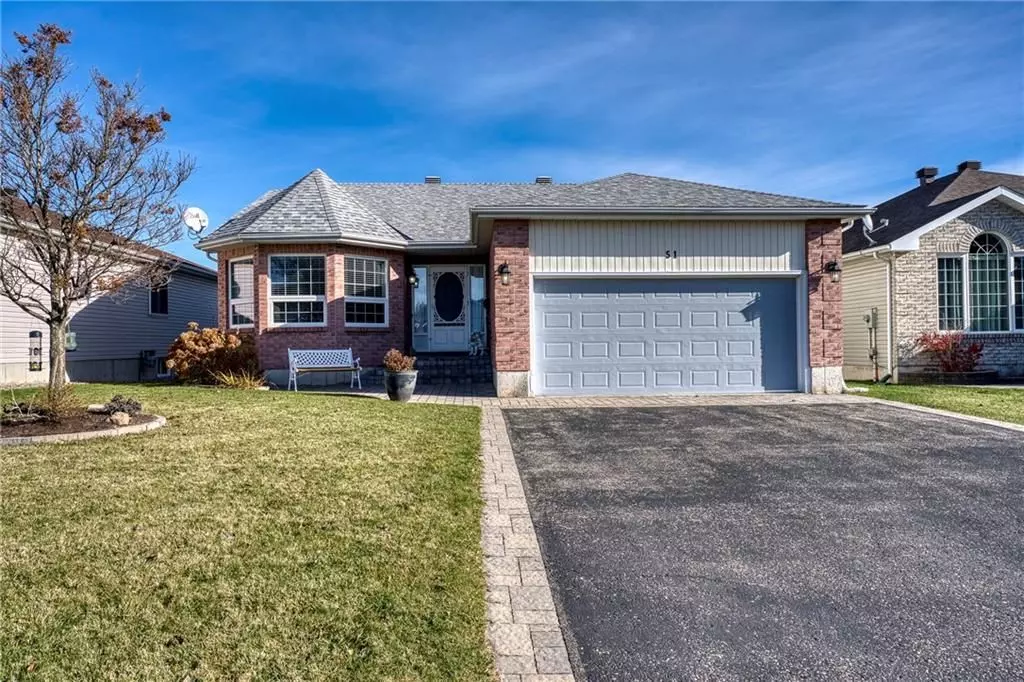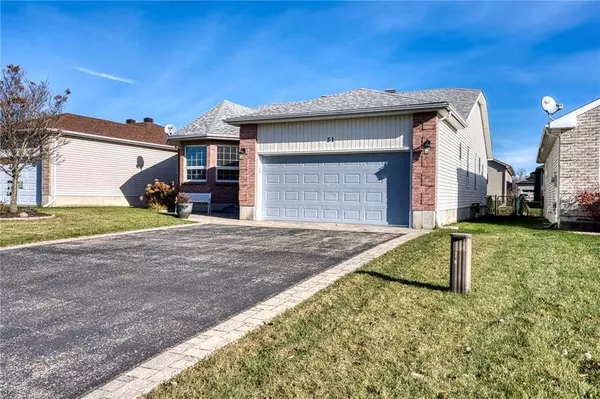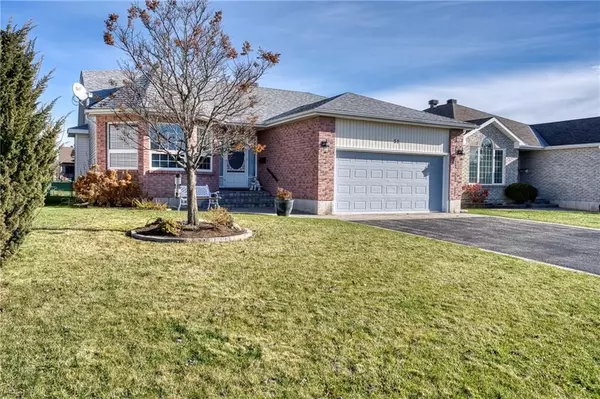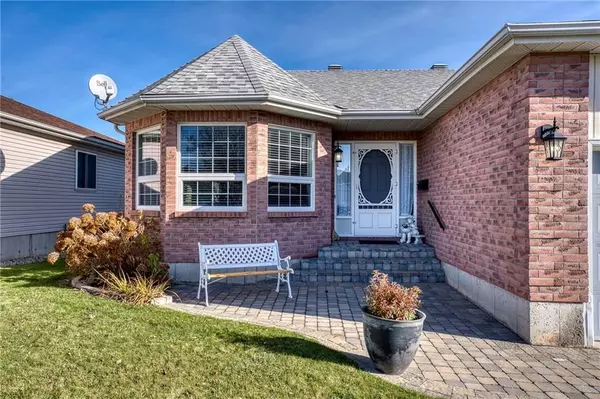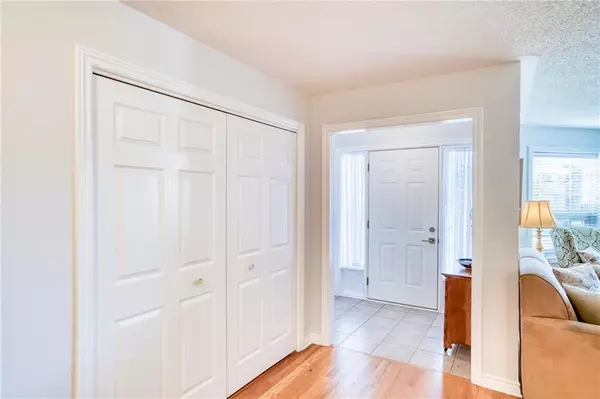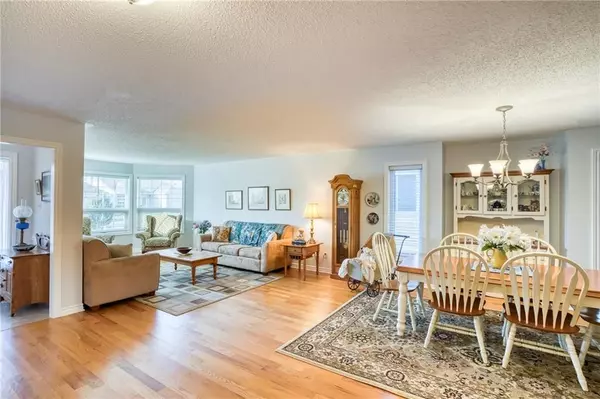
3 Beds
2 Baths
3 Beds
2 Baths
Key Details
Property Type Single Family Home
Sub Type Detached
Listing Status Active
Purchase Type For Sale
MLS Listing ID X10430131
Style Bungalow
Bedrooms 3
Annual Tax Amount $4,371
Tax Year 2024
Property Description
Location
Province ON
County Lanark
Community 907 - Perth
Area Lanark
Zoning Residential
Region 907 - Perth
City Region 907 - Perth
Rooms
Family Room Yes
Basement Full, Partially Finished
Interior
Interior Features Water Heater Owned, Air Exchanger
Cooling Central Air
Inclusions Stove, Microwave, Dryer, Washer, Refrigerator, Dishwasher, Hood Fan
Exterior
Exterior Feature Deck
Parking Features Unknown
Garage Spaces 6.0
Pool None
Roof Type Asphalt Shingle
Total Parking Spaces 6
Building
Foundation Concrete
Others
Security Features Unknown

"My job is to find and attract mastery-based agents to the office, protect the culture, and make sure everyone is happy! "
7885 Tranmere Dr Unit 1, Mississauga, Ontario, L5S1V8, CAN


