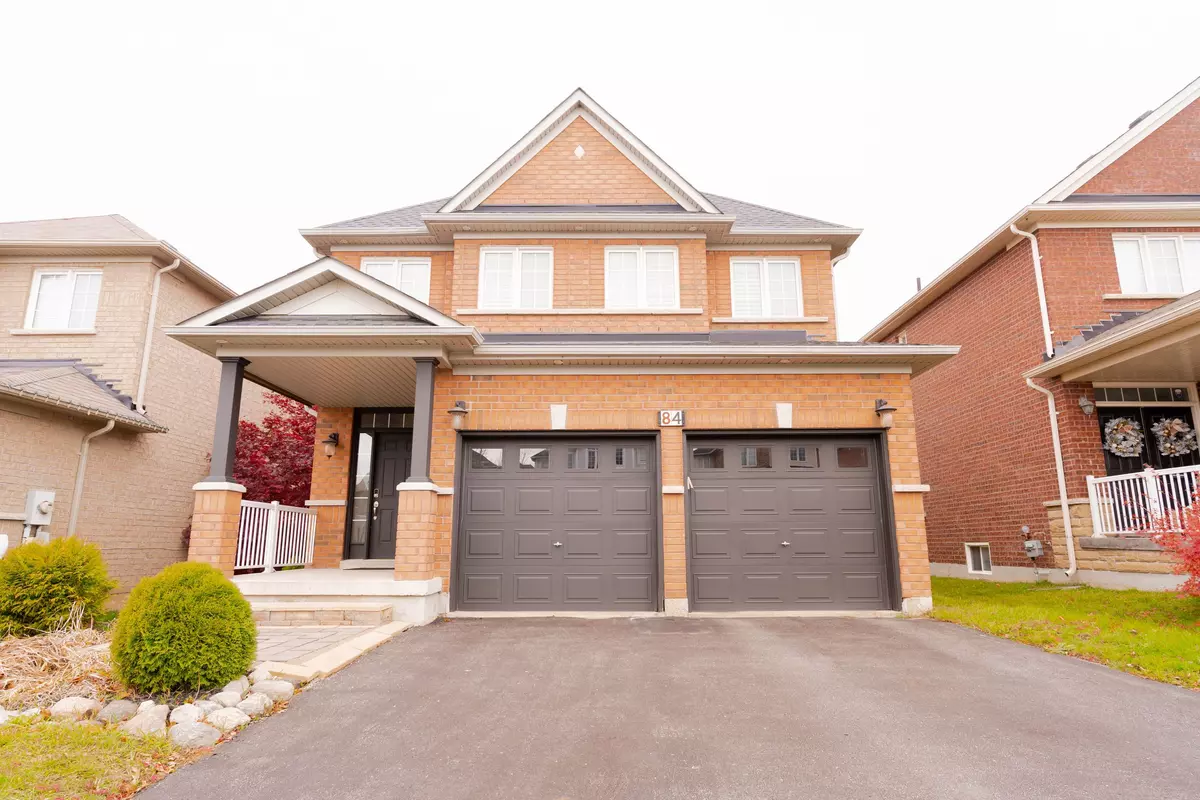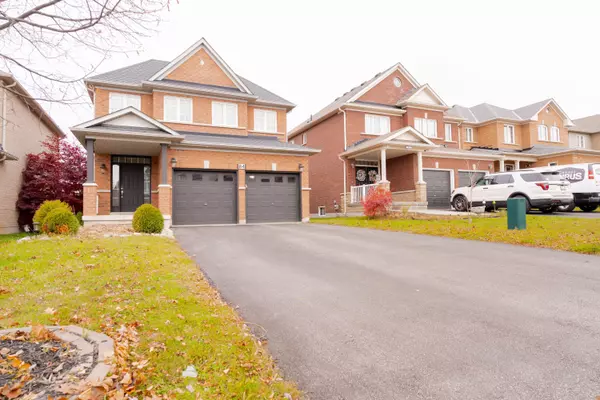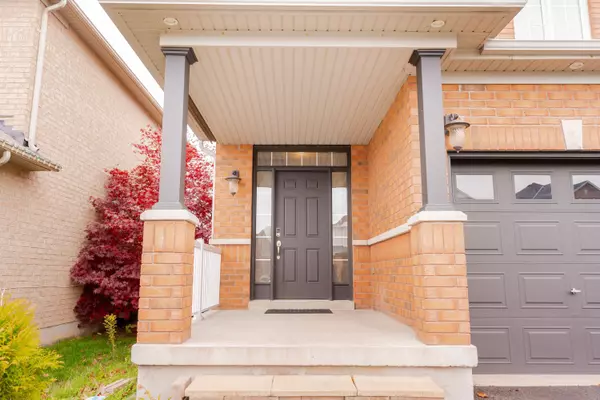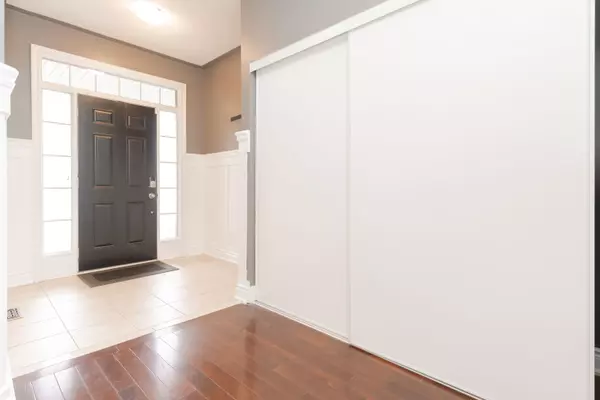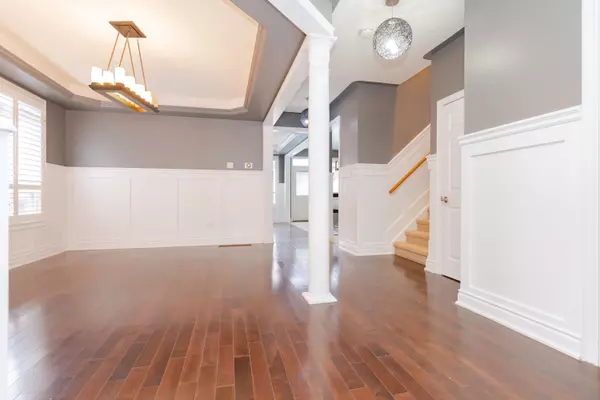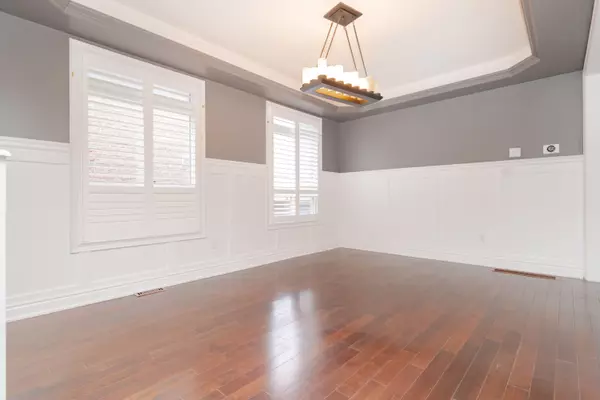
4 Beds
4 Baths
4 Beds
4 Baths
Key Details
Property Type Single Family Home
Sub Type Detached
Listing Status Active
Purchase Type For Sale
Approx. Sqft 2000-2500
MLS Listing ID S10428520
Style 2-Storey
Bedrooms 4
Annual Tax Amount $6,130
Tax Year 2024
Property Description
Location
Province ON
County Simcoe
Community Innis-Shore
Area Simcoe
Region Innis-Shore
City Region Innis-Shore
Rooms
Family Room No
Basement Full, Partial Basement
Kitchen 1
Interior
Interior Features Water Softener, Air Exchanger, Water Heater
Cooling Central Air
Fireplaces Type Natural Gas, Fireplace Insert
Fireplace Yes
Heat Source Gas
Exterior
Exterior Feature Deck, Landscaped, Privacy
Parking Features Private Double
Garage Spaces 4.0
Pool Above Ground
Roof Type Asphalt Shingle
Lot Depth 123.68
Total Parking Spaces 6
Building
Unit Features Fenced Yard,Golf,Library,Public Transit,School,Lake/Pond
Foundation Poured Concrete

"My job is to find and attract mastery-based agents to the office, protect the culture, and make sure everyone is happy! "
7885 Tranmere Dr Unit 1, Mississauga, Ontario, L5S1V8, CAN


