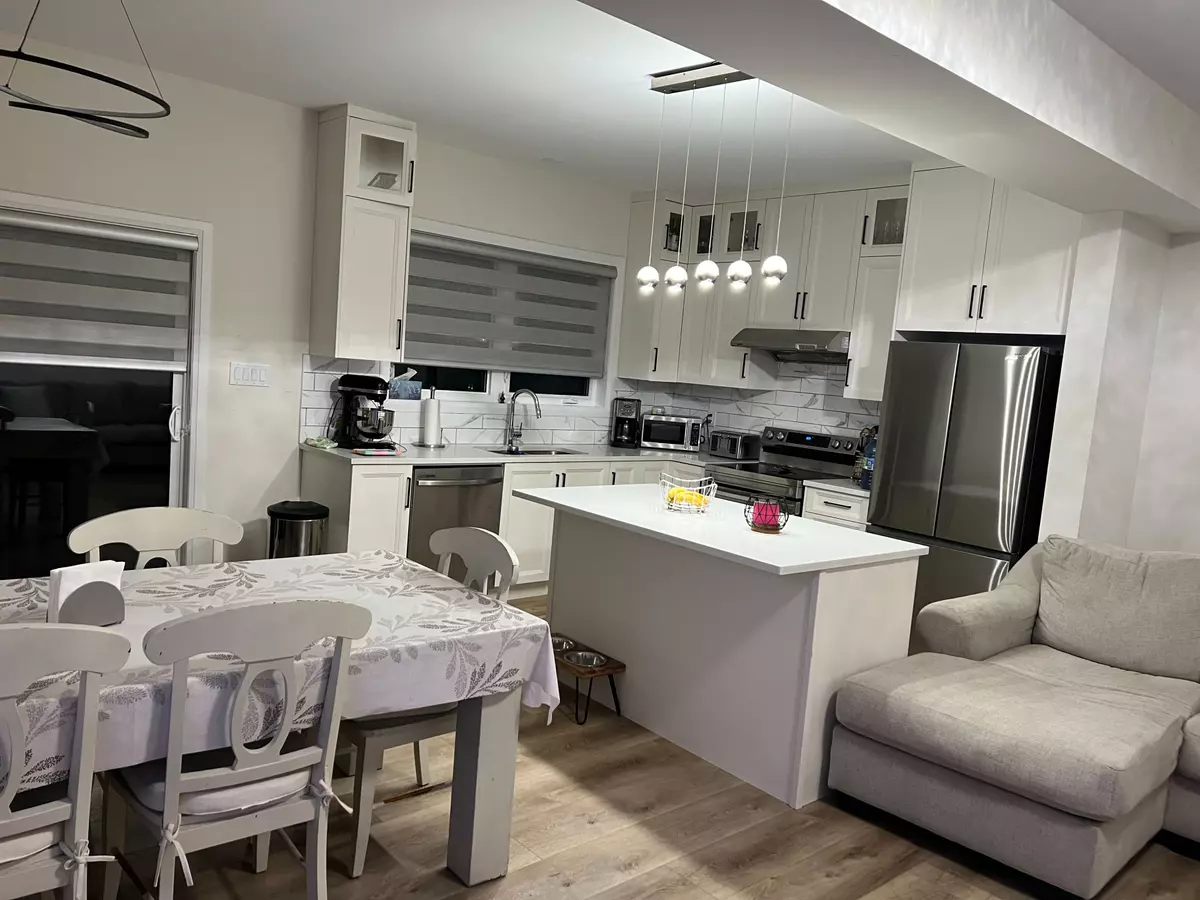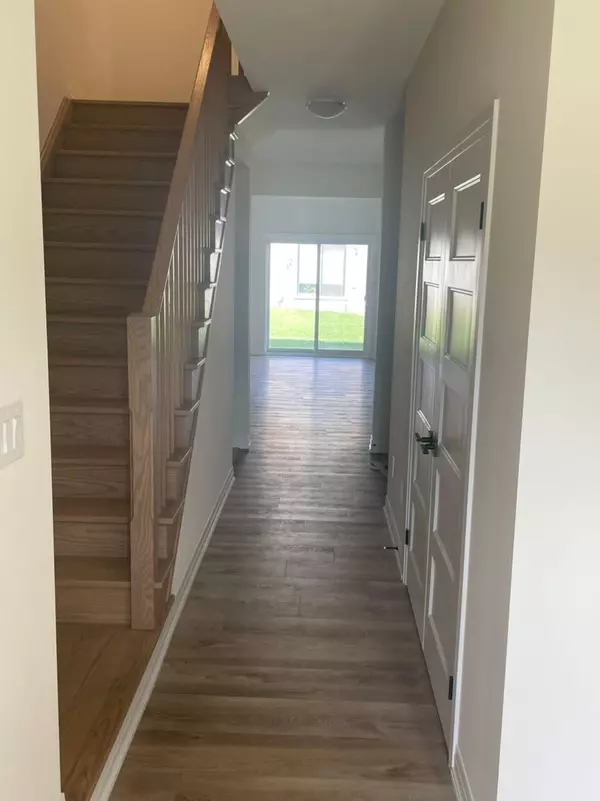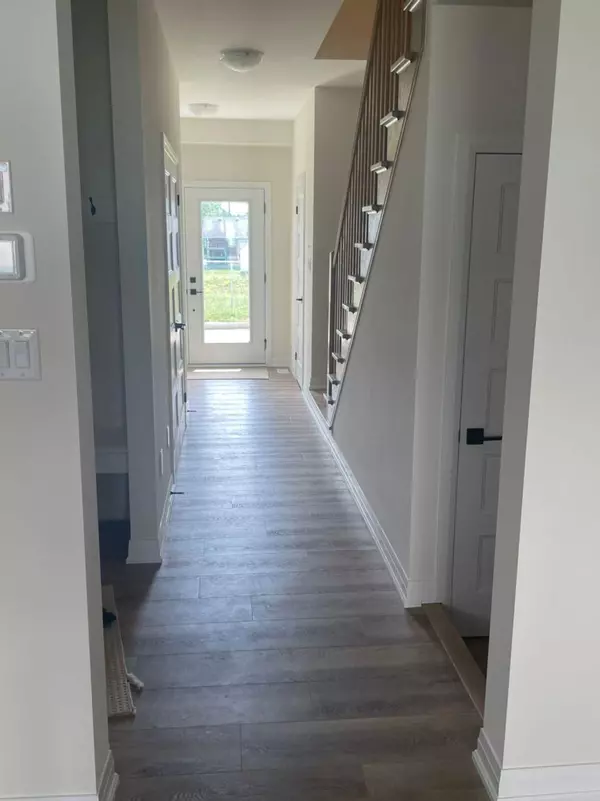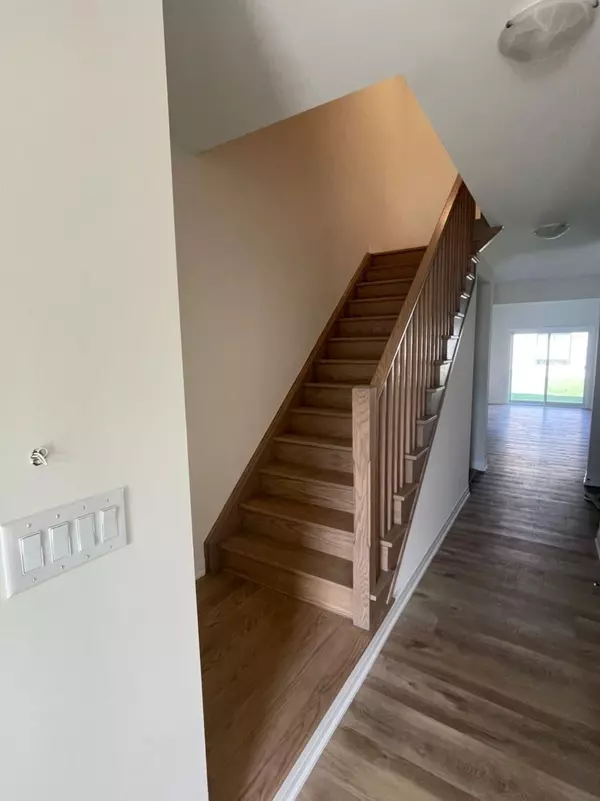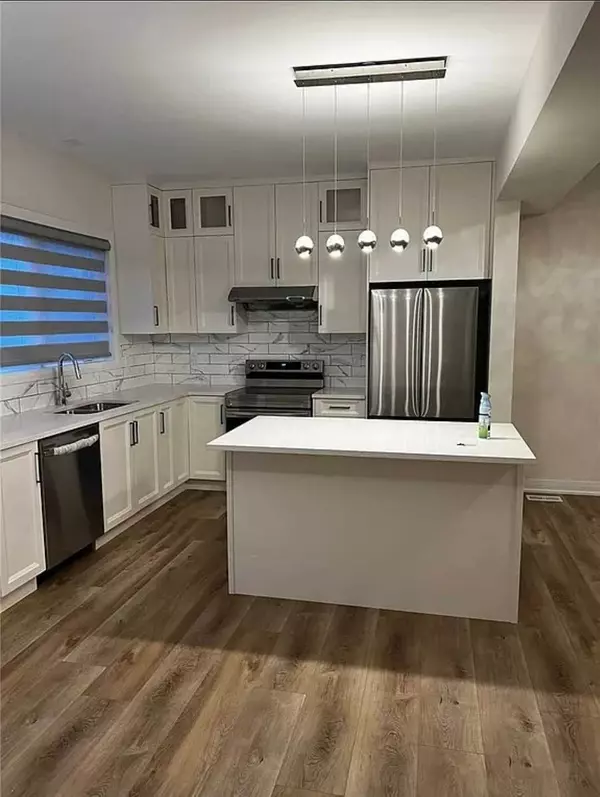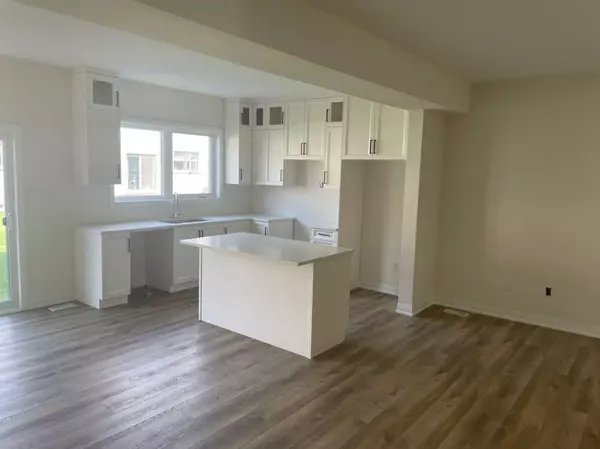3 Beds
3 Baths
3 Beds
3 Baths
Key Details
Property Type Townhouse
Sub Type Att/Row/Townhouse
Listing Status Active
Purchase Type For Lease
Approx. Sqft 1500-2000
MLS Listing ID X10426942
Style 2-Storey
Bedrooms 3
Property Description
Location
Province ON
County Niagara
Community 057 - Smithville
Area Niagara
Region 057 - Smithville
City Region 057 - Smithville
Rooms
Family Room No
Basement Unfinished
Kitchen 1
Interior
Interior Features Air Exchanger, Auto Garage Door Remote, ERV/HRV, Sump Pump
Cooling Central Air
Fireplace No
Heat Source Gas
Exterior
Parking Features Private
Garage Spaces 1.0
Pool None
View Clear, Park/Greenbelt
Roof Type Asphalt Shingle
Topography Flat
Lot Depth 96.95
Total Parking Spaces 2
Building
Unit Features Campground,Clear View,Greenbelt/Conservation,Hospital,Library,Park
Foundation Brick, Stone, Poured Concrete
"My job is to find and attract mastery-based agents to the office, protect the culture, and make sure everyone is happy! "
7885 Tranmere Dr Unit 1, Mississauga, Ontario, L5S1V8, CAN


