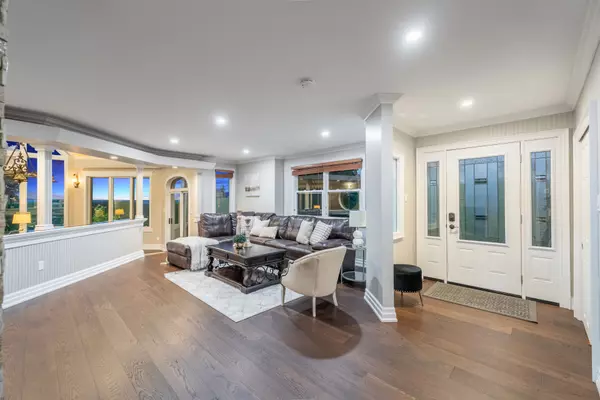
3 Beds
3 Baths
3 Beds
3 Baths
Key Details
Property Type Single Family Home
Sub Type Detached
Listing Status Active
Purchase Type For Sale
Approx. Sqft 2500-3000
MLS Listing ID N10423219
Style Bungalow
Bedrooms 3
Annual Tax Amount $6,097
Tax Year 2024
Property Description
Location
Province ON
County York
Area Historic Lakeshore Communities
Rooms
Family Room Yes
Basement Crawl Space
Kitchen 2
Separate Den/Office 1
Interior
Interior Features Auto Garage Door Remote, In-Law Capability, In-Law Suite, On Demand Water Heater, Primary Bedroom - Main Floor, Storage, Water Heater
Cooling Central Air
Fireplaces Type Family Room
Fireplace Yes
Heat Source Gas
Exterior
Exterior Feature Deck, Hot Tub, Landscaped, Patio, Privacy, Porch, Year Round Living
Garage Available
Garage Spaces 5.0
Pool None
Waterfront Description Direct
Roof Type Asphalt Shingle
Topography Flat
Total Parking Spaces 7
Building
Unit Features Clear View,Lake Access,Park,Waterfront,Wooded/Treed
Foundation Block, Slab
Others
Security Features Alarm System,Monitored,Security System,Smoke Detector

"My job is to find and attract mastery-based agents to the office, protect the culture, and make sure everyone is happy! "
7885 Tranmere Dr Unit 1, Mississauga, Ontario, L5S1V8, CAN







