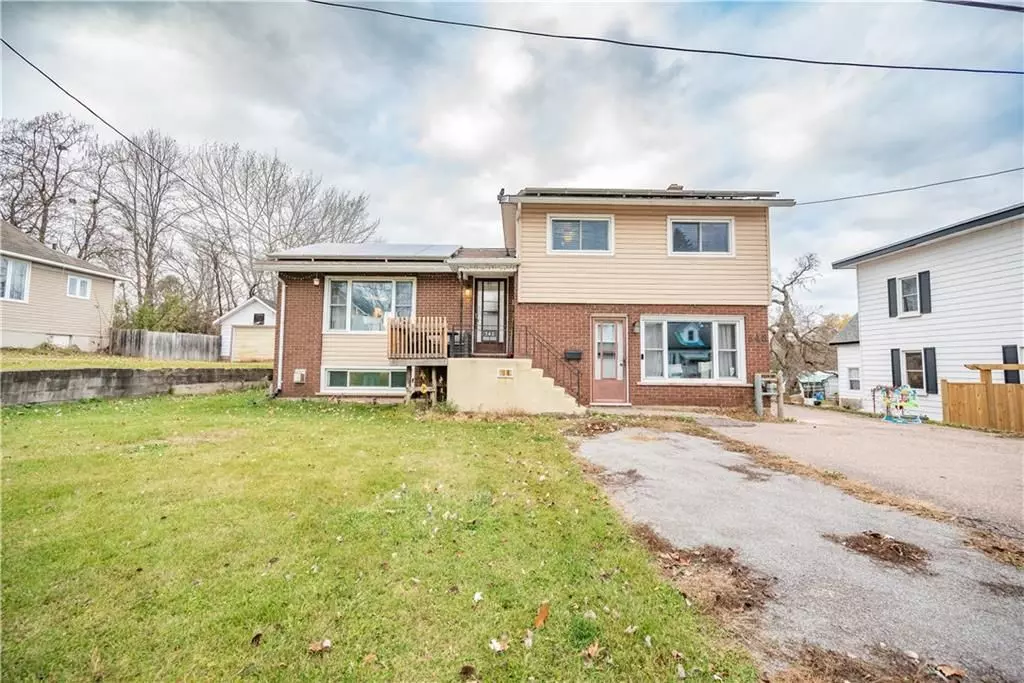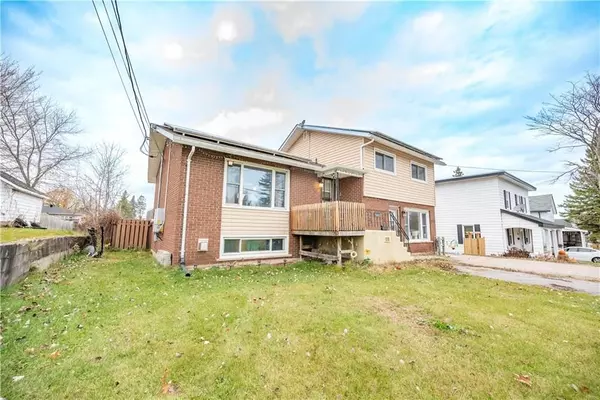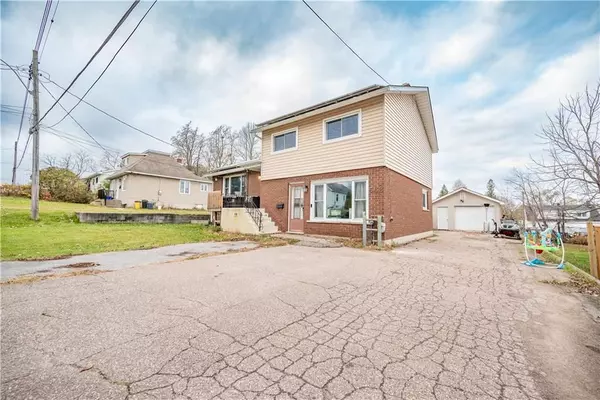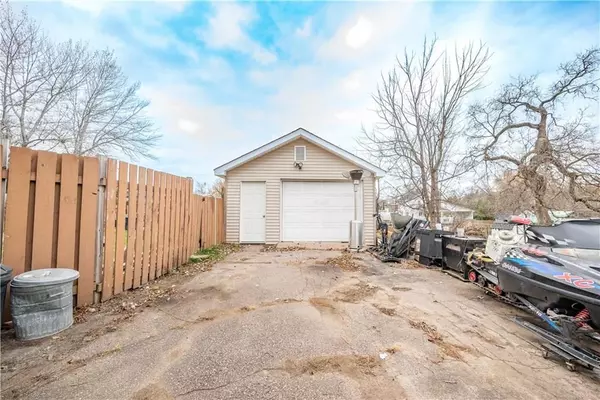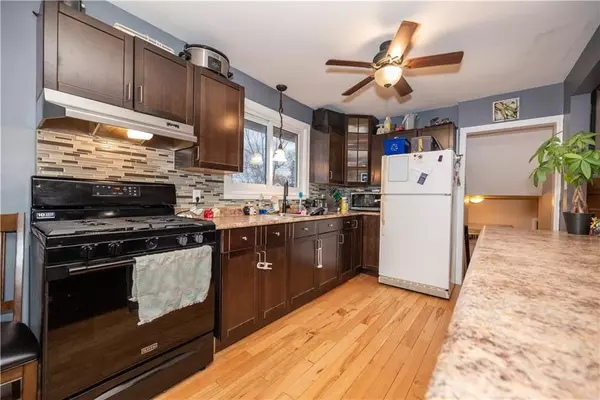4 Beds
2 Baths
4 Beds
2 Baths
Key Details
Property Type Single Family Home
Sub Type Detached
Listing Status Active
Purchase Type For Sale
MLS Listing ID X10419426
Style Sidesplit 3
Bedrooms 4
Annual Tax Amount $4,138
Tax Year 2024
Property Description
Location
Province ON
County Renfrew
Community 530 - Pembroke
Area Renfrew
Zoning R-2
Region 530 - Pembroke
City Region 530 - Pembroke
Rooms
Family Room Yes
Basement Full, Partially Finished
Kitchen 1
Interior
Interior Features Water Heater Owned
Cooling Central Air
Fireplaces Number 1
Fireplaces Type Natural Gas
Inclusions Stove, Dryer, Washer, Refrigerator, Dishwasher, Hood Fan
Exterior
Exterior Feature Deck
Parking Features Unknown
Garage Spaces 4.0
Pool None
Roof Type Asphalt Shingle
Lot Frontage 66.0
Lot Depth 132.46
Total Parking Spaces 4
Building
Foundation Block
Others
Security Features Unknown
"My job is to find and attract mastery-based agents to the office, protect the culture, and make sure everyone is happy! "
7885 Tranmere Dr Unit 1, Mississauga, Ontario, L5S1V8, CAN


