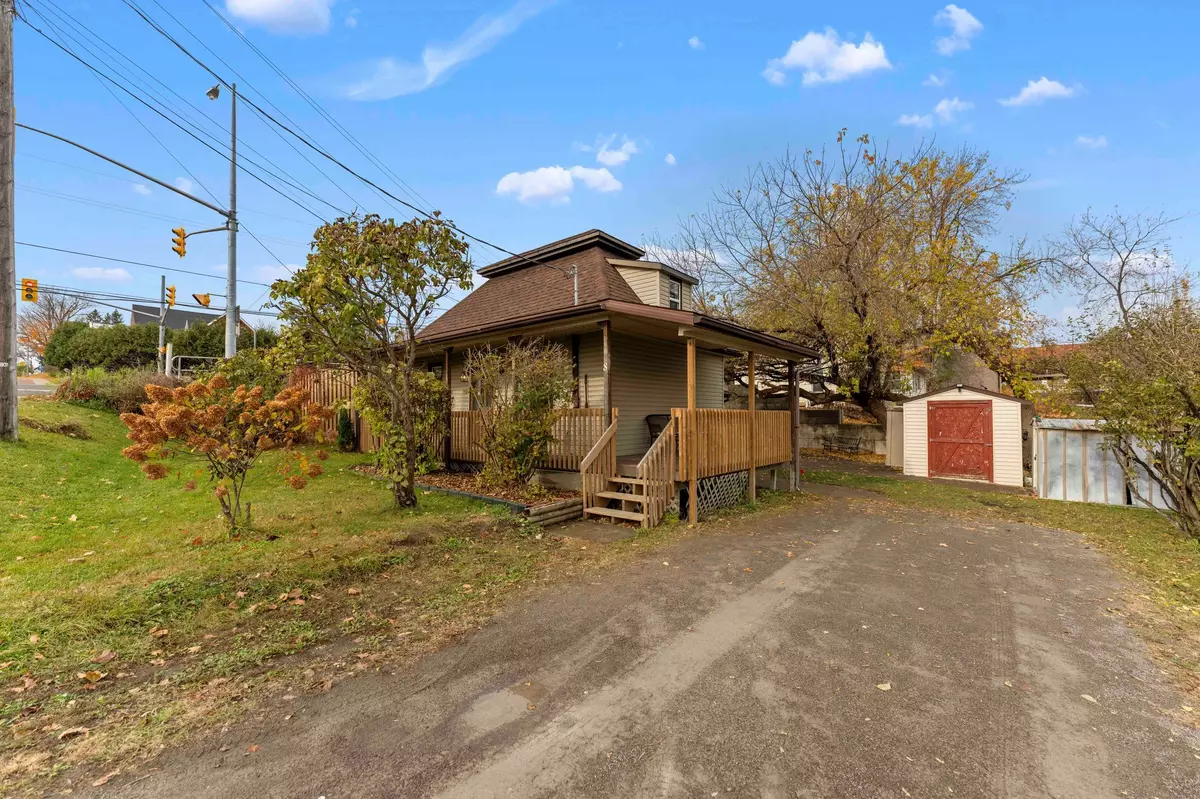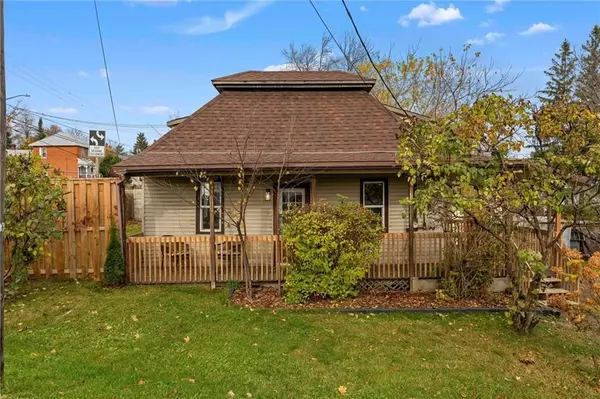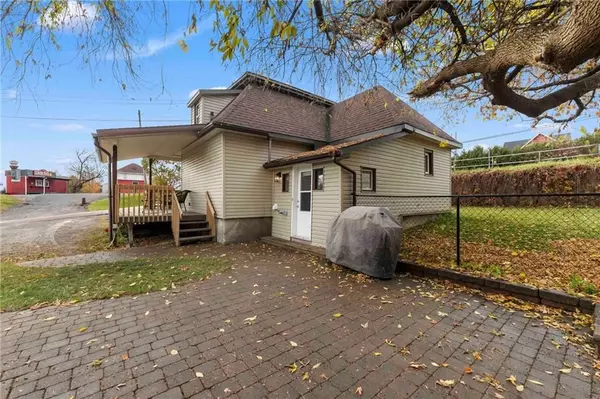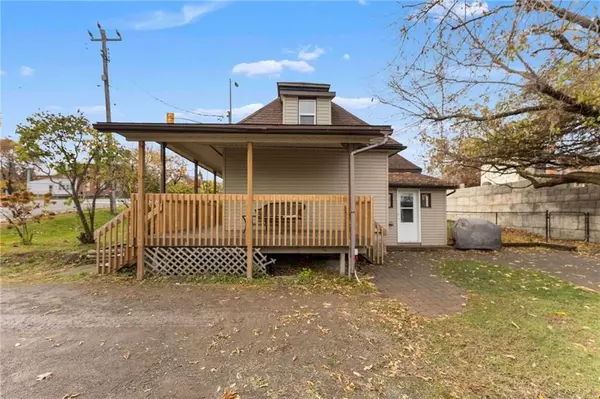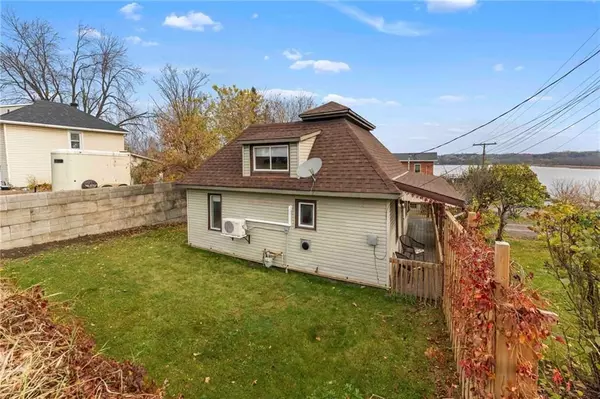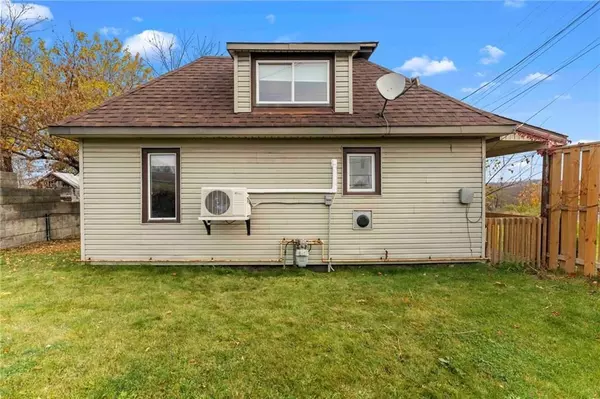2 Beds
1 Bath
2 Beds
1 Bath
Key Details
Property Type Single Family Home
Sub Type Detached
Listing Status Active
Purchase Type For Sale
MLS Listing ID X10418720
Style 1 1/2 Storey
Bedrooms 2
Annual Tax Amount $1,764
Tax Year 2024
Property Description
Location
Province ON
County Renfrew
Community 582 - Cobden
Area Renfrew
Region 582 - Cobden
City Region 582 - Cobden
Rooms
Family Room No
Basement Crawl Space, None
Kitchen 1
Interior
Interior Features Unknown
Cooling Other
Fireplace No
Heat Source Electric
Exterior
Exterior Feature Deck
Parking Features Unknown
Garage Spaces 2.0
Pool None
Roof Type Asphalt Shingle
Lot Depth 63.6
Total Parking Spaces 2
Building
Unit Features Park,Fenced Yard
Foundation Concrete
Others
Security Features Unknown
"My job is to find and attract mastery-based agents to the office, protect the culture, and make sure everyone is happy! "
7885 Tranmere Dr Unit 1, Mississauga, Ontario, L5S1V8, CAN


