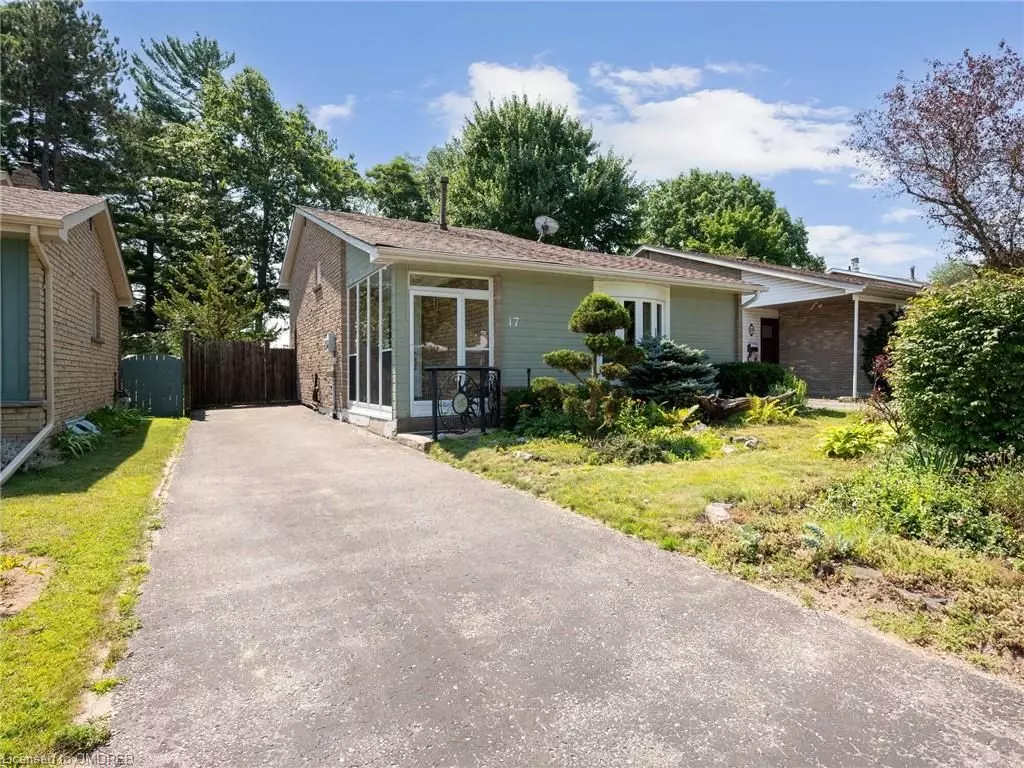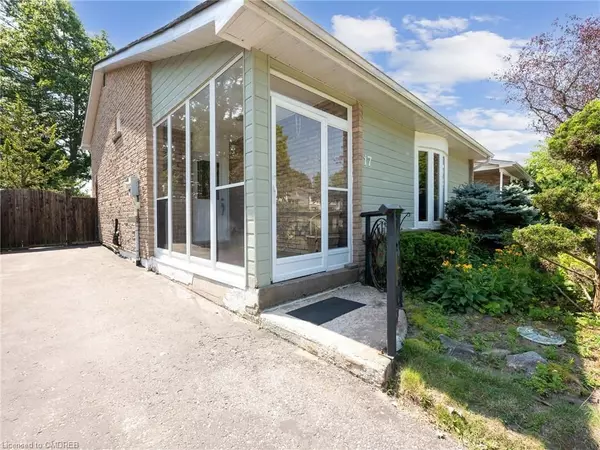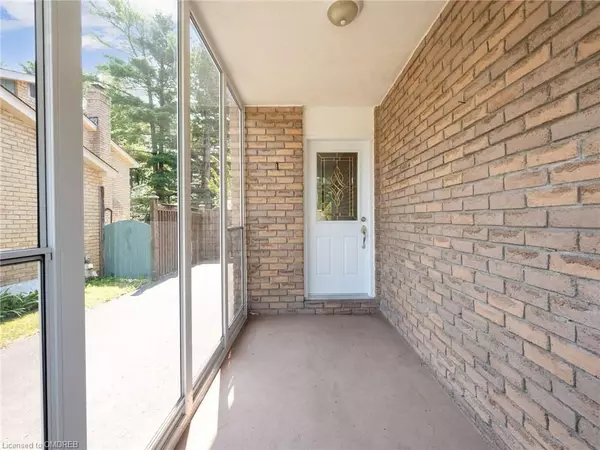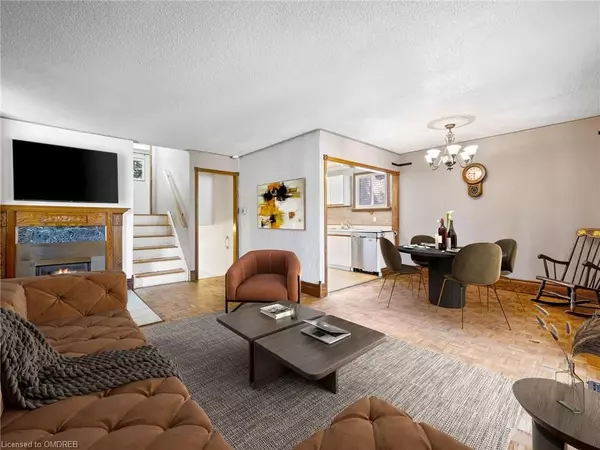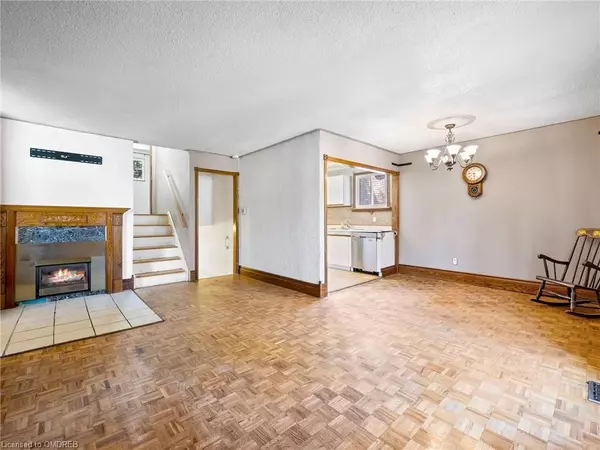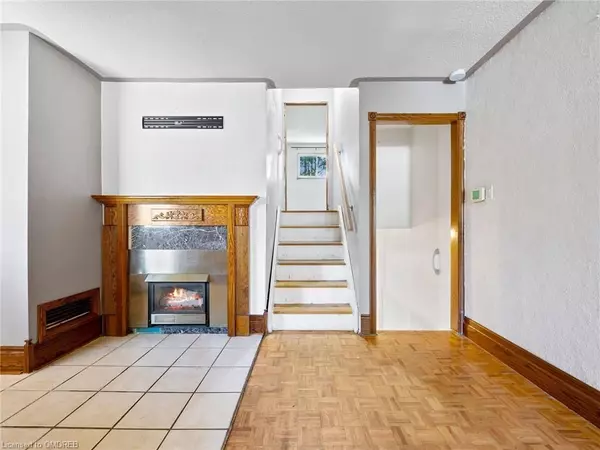3 Beds
2 Baths
1,496 SqFt
3 Beds
2 Baths
1,496 SqFt
Key Details
Property Type Single Family Home
Sub Type Detached
Listing Status Pending
Purchase Type For Sale
Square Footage 1,496 sqft
Price per Sqft $367
MLS Listing ID S10418268
Style Other
Bedrooms 3
Annual Tax Amount $3,261
Tax Year 2024
Property Description
Location
Province ON
County Simcoe
Community Letitia Heights
Area Simcoe
Zoning R3
Region Letitia Heights
City Region Letitia Heights
Rooms
Basement Finished, Full
Kitchen 1
Separate Den/Office 1
Interior
Interior Features Other
Cooling Central Air
Inclusions All Elf's, Fridge, Stove, B/I Microwave, Dishwasher, Washer, Dryer, Shed., Built-in Microwave
Exterior
Parking Features Private
Garage Spaces 3.0
Pool None
Roof Type Asphalt Shingle
Lot Frontage 40.0
Lot Depth 118.0
Exposure South
Total Parking Spaces 3
Building
Foundation Poured Concrete
New Construction false
Others
Senior Community No
"My job is to find and attract mastery-based agents to the office, protect the culture, and make sure everyone is happy! "
7885 Tranmere Dr Unit 1, Mississauga, Ontario, L5S1V8, CAN


