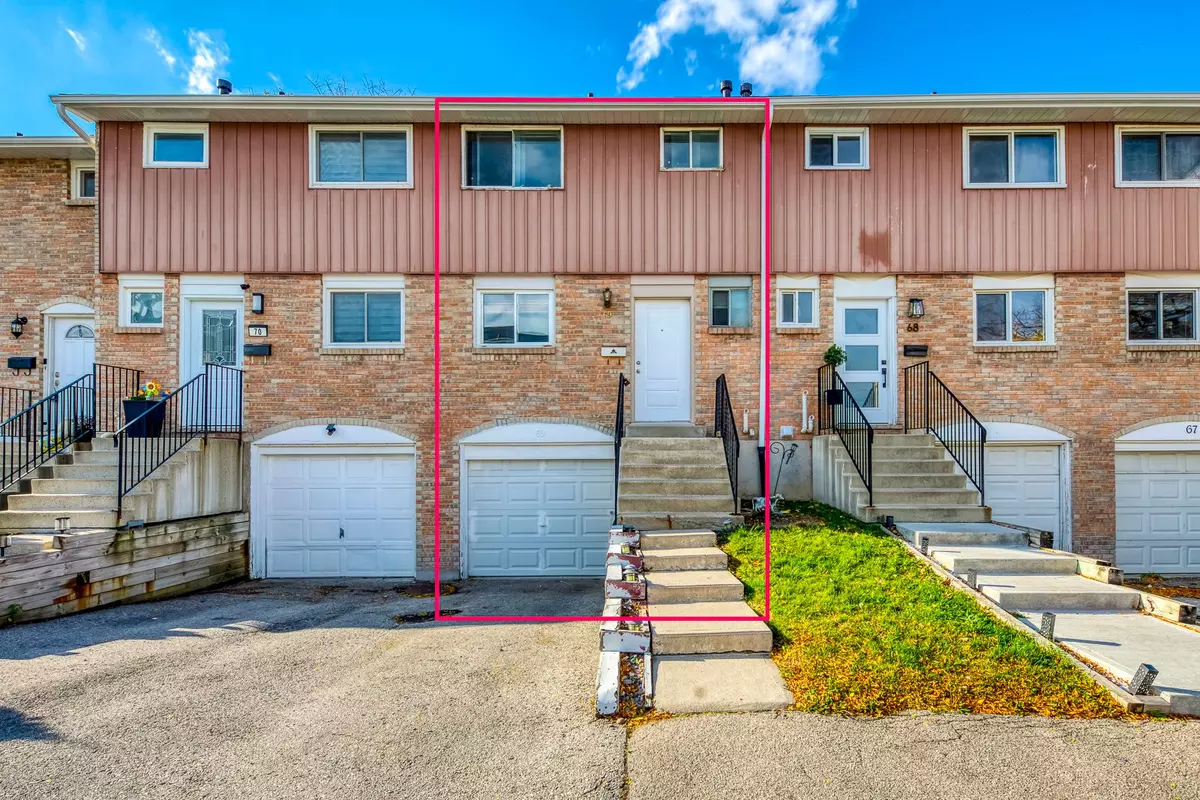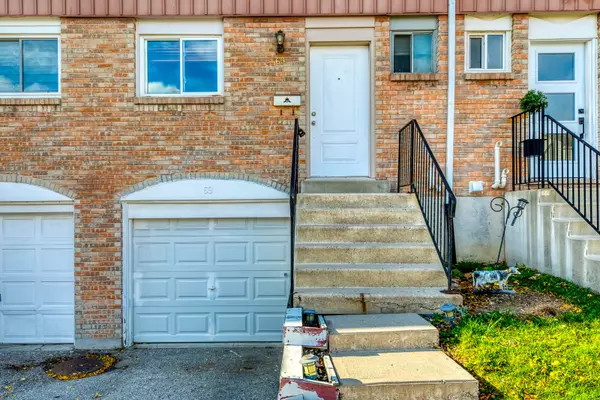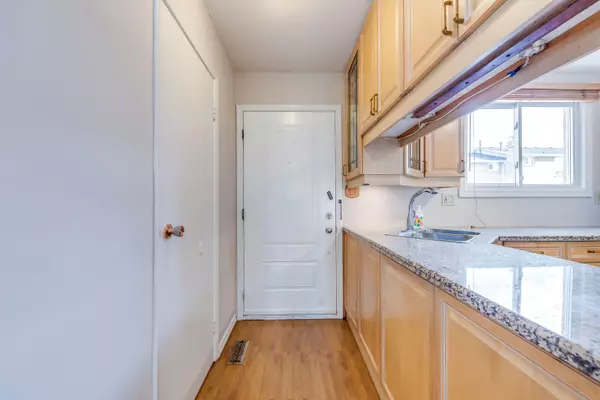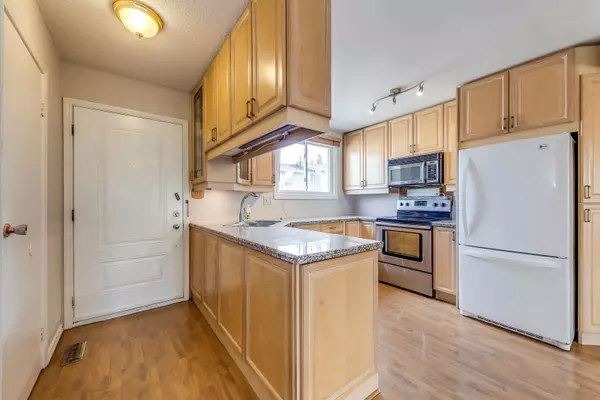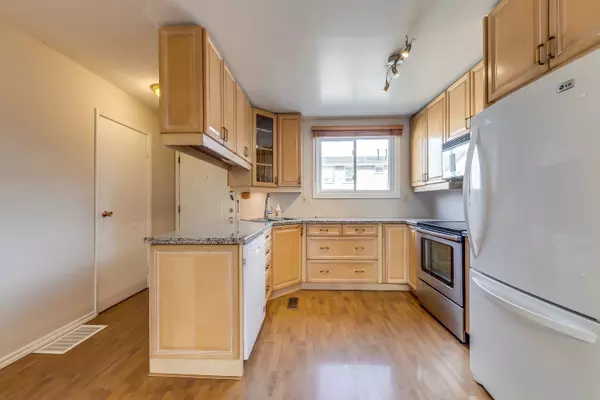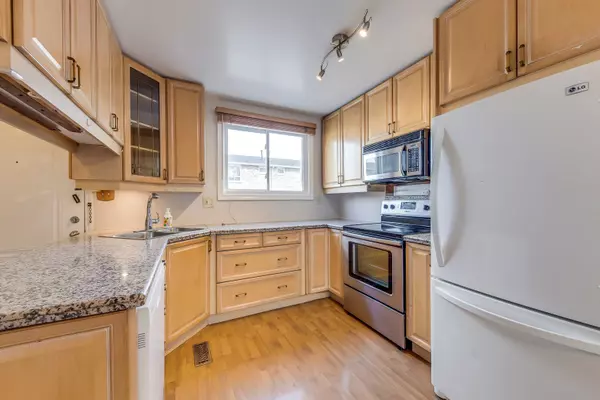3 Beds
2 Baths
3 Beds
2 Baths
Key Details
Property Type Condo
Sub Type Condo Townhouse
Listing Status Active
Purchase Type For Sale
Approx. Sqft 1000-1199
MLS Listing ID X10416524
Style 2-Storey
Bedrooms 3
HOA Fees $472
Annual Tax Amount $2,224
Tax Year 2024
Property Description
Location
Province ON
County Hamilton
Community Vincent
Area Hamilton
Region Vincent
City Region Vincent
Rooms
Family Room Yes
Basement Full
Kitchen 1
Interior
Interior Features None
Heating Yes
Cooling Central Air
Fireplace No
Heat Source Gas
Exterior
Parking Features Private
Garage Spaces 1.0
Waterfront Description None
Exposure North
Total Parking Spaces 2
Building
Story 1
Unit Features Park,Public Transit,Rec./Commun.Centre
Locker None
Others
Pets Allowed Restricted
"My job is to find and attract mastery-based agents to the office, protect the culture, and make sure everyone is happy! "
7885 Tranmere Dr Unit 1, Mississauga, Ontario, L5S1V8, CAN


