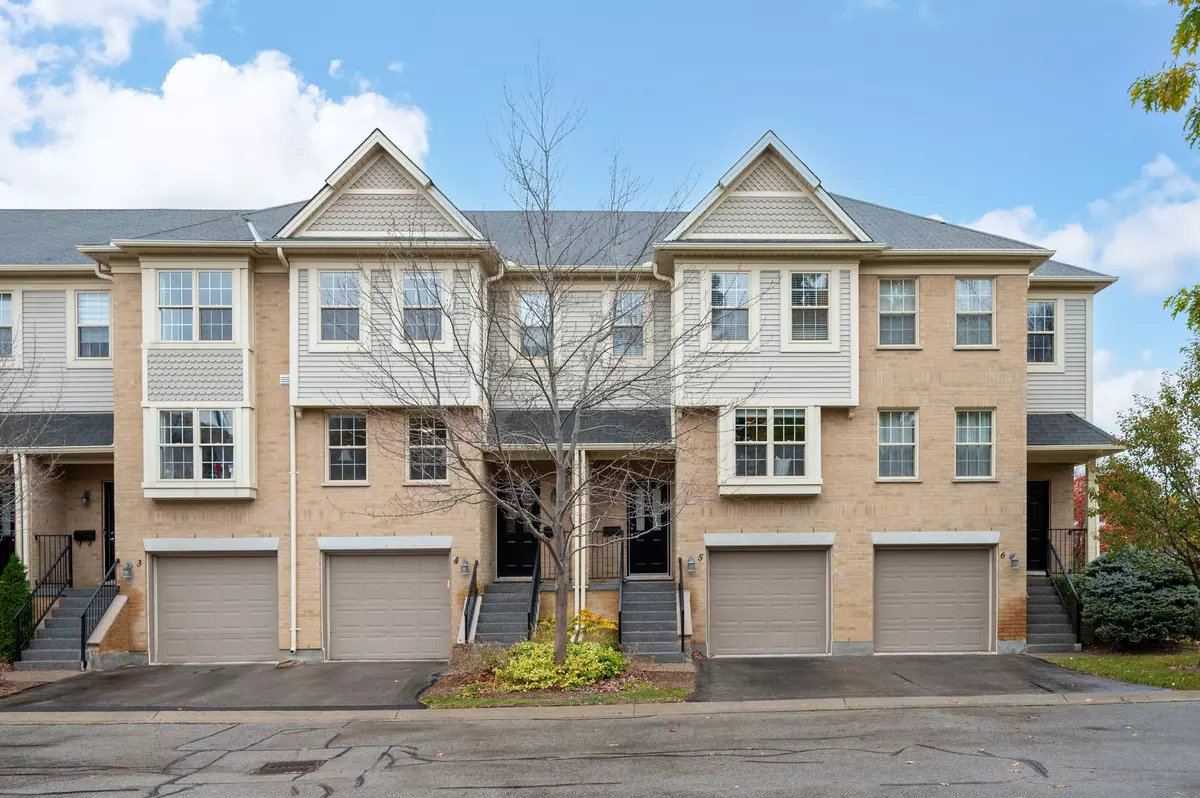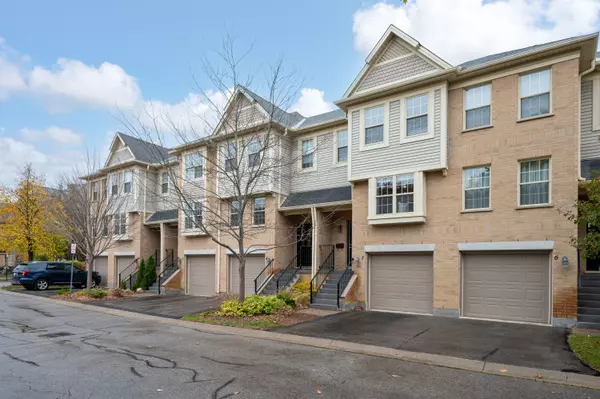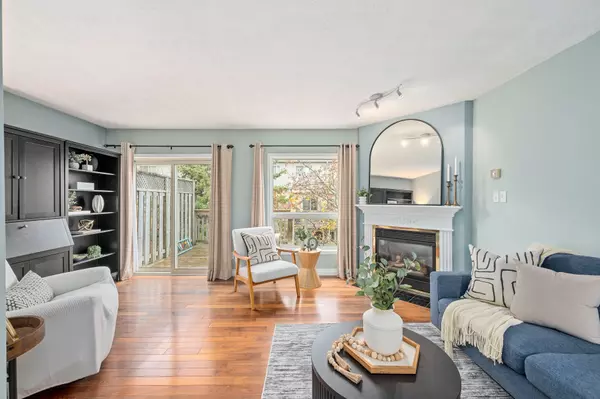
2 Beds
2 Baths
2 Beds
2 Baths
Key Details
Property Type Condo
Sub Type Condo Townhouse
Listing Status Active
Purchase Type For Sale
Approx. Sqft 1000-1199
MLS Listing ID X10409177
Style 3-Storey
Bedrooms 2
HOA Fees $450
Annual Tax Amount $3,347
Tax Year 2023
Property Description
Location
Province ON
County Middlesex
Zoning R5-4(4)
Rooms
Family Room Yes
Basement Finished with Walk-Out
Kitchen 1
Interior
Interior Features Other
Cooling Central Air
Fireplaces Number 1
Fireplaces Type Natural Gas
Inclusions Appliances, washer & dryer, small mounted cabinet in kitchen, all shelving and hooks including small shelf in kitchen, medicine cabinet in downstairs bathroom, living room curtains and curtain rods, blinds in front bedroom
Laundry In Basement, Laundry Room
Exterior
Garage Private
Garage Spaces 2.0
Roof Type Asphalt Shingle
Parking Type Attached
Total Parking Spaces 2
Building
Foundation Poured Concrete
Locker None
Others
Pets Description Restricted

"My job is to find and attract mastery-based agents to the office, protect the culture, and make sure everyone is happy! "
7885 Tranmere Dr Unit 1, Mississauga, Ontario, L5S1V8, CAN







