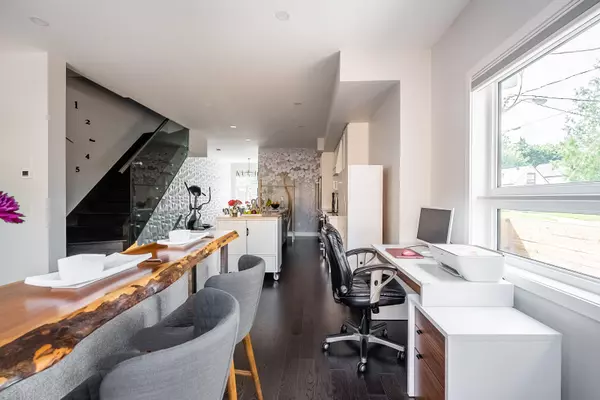
3 Beds
3 Baths
3 Beds
3 Baths
Key Details
Property Type Single Family Home
Sub Type Detached
Listing Status Active
Purchase Type For Rent
Approx. Sqft 2500-3000
MLS Listing ID W10409106
Style 3-Storey
Bedrooms 3
Property Description
Location
Province ON
County Toronto
Area Caledonia-Fairbank
Rooms
Family Room No
Basement Finished with Walk-Out, Separate Entrance
Kitchen 1
Ensuite Laundry Ensuite
Interior
Interior Features None
Laundry Location Ensuite
Cooling Central Air
Fireplace No
Heat Source Gas
Exterior
Garage Private
Garage Spaces 3.0
Pool None
Waterfront No
Roof Type Unknown
Parking Type None
Total Parking Spaces 3
Building
Unit Features Electric Car Charger,Fenced Yard,Park,Public Transit,School,Terraced
Foundation Concrete

"My job is to find and attract mastery-based agents to the office, protect the culture, and make sure everyone is happy! "
7885 Tranmere Dr Unit 1, Mississauga, Ontario, L5S1V8, CAN







