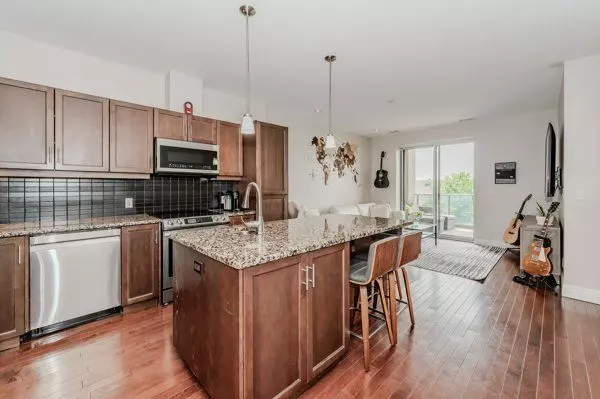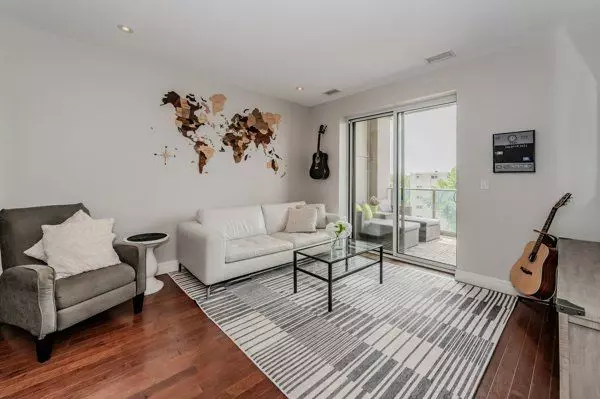
2 Beds
2 Baths
2 Beds
2 Baths
Key Details
Property Type Condo
Sub Type Condo Apartment
Listing Status Active
Purchase Type For Sale
Approx. Sqft 900-999
MLS Listing ID X9233032
Style Apartment
Bedrooms 2
HOA Fees $935
Annual Tax Amount $3,982
Tax Year 2024
Property Description
Location
Province ON
County Waterloo
Rooms
Family Room No
Basement None
Kitchen 1
Interior
Interior Features Intercom
Cooling Central Air
Inclusions Built-in Microwave, Dishwasher, Dryer, Fridge, Stove, Washer, Window Coverings
Laundry In-Suite Laundry
Exterior
Garage Surface
Garage Spaces 1.0
Amenities Available Exercise Room, Party Room/Meeting Room, Rooftop Deck/Garden, Sauna, Visitor Parking
Parking Type Underground
Total Parking Spaces 1
Building
Locker Owned
Others
Pets Description Restricted

"My job is to find and attract mastery-based agents to the office, protect the culture, and make sure everyone is happy! "
7885 Tranmere Dr Unit 1, Mississauga, Ontario, L5S1V8, CAN







