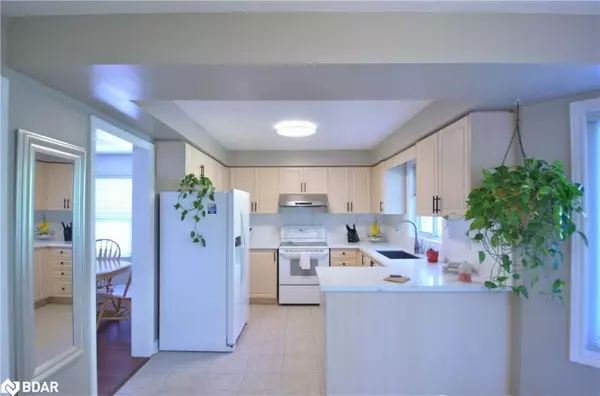
4 Beds
3 Baths
4 Beds
3 Baths
Key Details
Property Type Single Family Home
Sub Type Detached
Listing Status Active
Purchase Type For Rent
MLS Listing ID S10407933
Style 2-Storey
Bedrooms 4
Property Description
Location
Province ON
County Simcoe
Area Painswick South
Rooms
Family Room Yes
Basement None
Kitchen 1
Ensuite Laundry In-Suite Laundry
Interior
Interior Features Auto Garage Door Remote
Laundry Location In-Suite Laundry
Cooling Central Air
Fireplaces Type Family Room, Natural Gas
Fireplace Yes
Heat Source Gas
Exterior
Exterior Feature Deck, Patio, Porch, Backs On Green Belt, Landscaped, Privacy
Garage Mutual, Inside Entry
Garage Spaces 1.0
Pool None
Waterfront No
View Park/Greenbelt, Trees/Woods
Roof Type Shingles
Parking Type Attached
Total Parking Spaces 2
Building
Unit Features School,Public Transit,Library,Greenbelt/Conservation,Park,Wooded/Treed
Foundation Concrete

"My job is to find and attract mastery-based agents to the office, protect the culture, and make sure everyone is happy! "
7885 Tranmere Dr Unit 1, Mississauga, Ontario, L5S1V8, CAN







