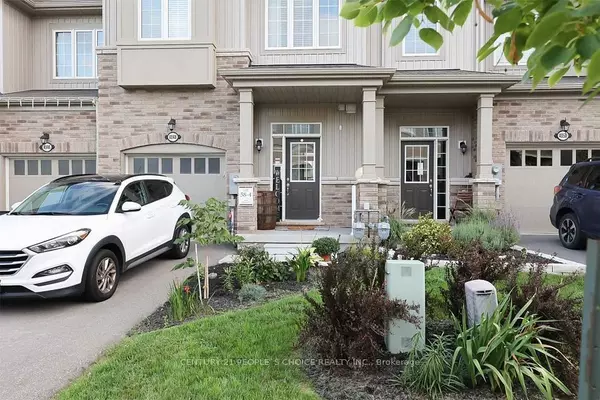REQUEST A TOUR
In-PersonVirtual Tour

$ 699,786
Est. payment | /mo
3 Beds
3 Baths
$ 699,786
Est. payment | /mo
3 Beds
3 Baths
Key Details
Property Type Townhouse
Sub Type Att/Row/Townhouse
Listing Status Active
Purchase Type For Sale
Approx. Sqft 1500-2000
MLS Listing ID X10407892
Style 2-Storey
Bedrooms 3
Annual Tax Amount $4,500
Tax Year 2024
Property Description
Upgraded Beamsville Townhome With Walkout Basement - Step Inside This Sunlit 1588 Square Foot 2-Storey Townhome With Main Floor Hardwood Flooring Throughout The Open Concept Dining Area, Kitchen With Breakfast Bar And Into The Family Room Overlooking The Fully Fenced Backyard With Concrete Patio. The Upper Level Features Large Primary Bedroom With Walk-In Closet, 5-Piece Ensuite, 2 Bedrooms Sharing A 4-Piece Bathroom And Convenient Upper Level Laundry. The Lower Level Walkout Has A Ton Of Natural Sunlight, 3-Piece Rough-In Bathroom And Would Make An Excellent Spare Bedroom, Recreation Room Or Home Office.
Location
Province ON
County Niagara
Rooms
Family Room No
Basement Full, Walk-Out
Kitchen 1
Interior
Interior Features Other
Heating Yes
Cooling Central Air
Fireplace No
Heat Source Gas
Exterior
Garage Private
Garage Spaces 2.0
Pool None
Waterfront No
Roof Type Shingles
Parking Type Attached
Total Parking Spaces 3
Building
Foundation Brick
Listed by CENTURY 21 PEOPLE`S CHOICE REALTY INC.

"My job is to find and attract mastery-based agents to the office, protect the culture, and make sure everyone is happy! "
7885 Tranmere Dr Unit 1, Mississauga, Ontario, L5S1V8, CAN







