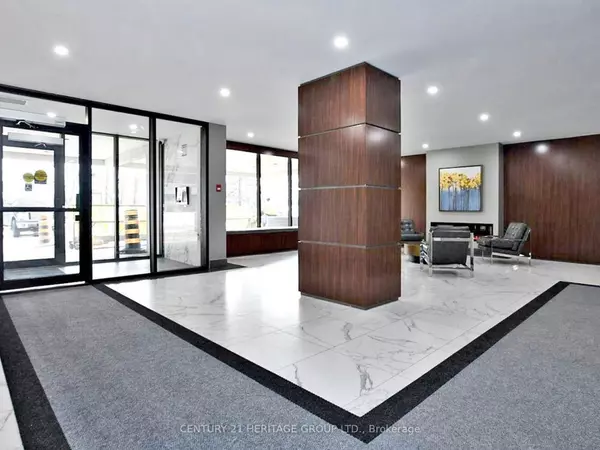
2 Beds
2 Baths
2 Beds
2 Baths
Key Details
Property Type Condo
Sub Type Condo Apartment
Listing Status Active
Purchase Type For Sale
Approx. Sqft 900-999
MLS Listing ID N10407666
Style Apartment
Bedrooms 2
HOA Fees $1,010
Annual Tax Amount $2,054
Tax Year 2024
Property Description
Location
Province ON
County York
Area Royal Orchard
Rooms
Family Room No
Basement None
Kitchen 1
Ensuite Laundry Ensuite
Interior
Interior Features None
Laundry Location Ensuite
Cooling Central Air
Fireplace No
Heat Source Gas
Exterior
Exterior Feature Landscaped, Recreational Area, Landscape Lighting, Controlled Entry
Garage Underground
Waterfront No
View Golf Course, River, Trees/Woods, Valley
Parking Type Underground
Total Parking Spaces 1
Building
Story 4
Unit Features Place Of Worship,Public Transit,School,Skiing,Clear View,Golf
Locker Ensuite
Others
Pets Description Restricted

"My job is to find and attract mastery-based agents to the office, protect the culture, and make sure everyone is happy! "
7885 Tranmere Dr Unit 1, Mississauga, Ontario, L5S1V8, CAN







