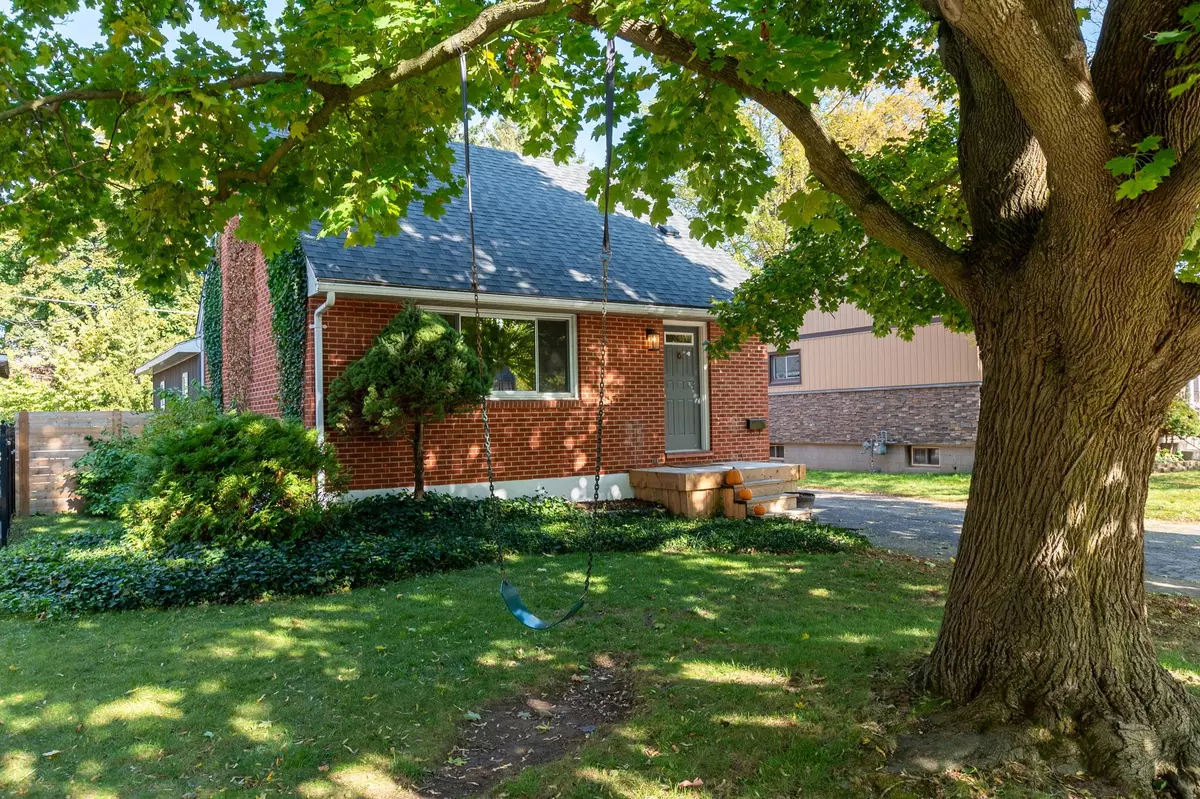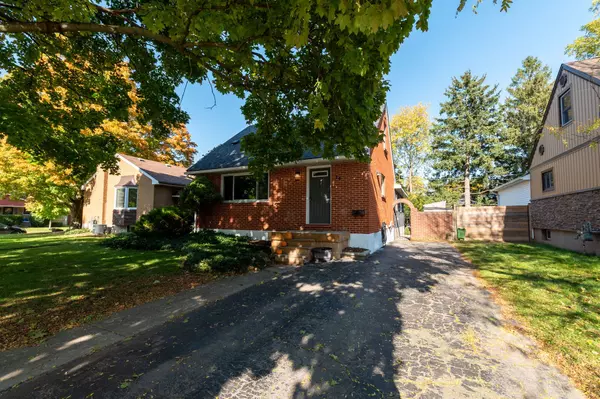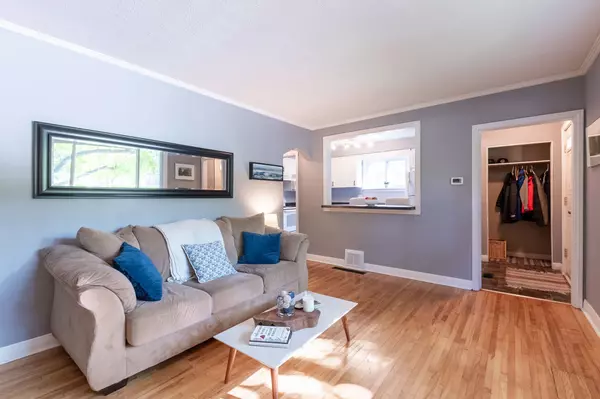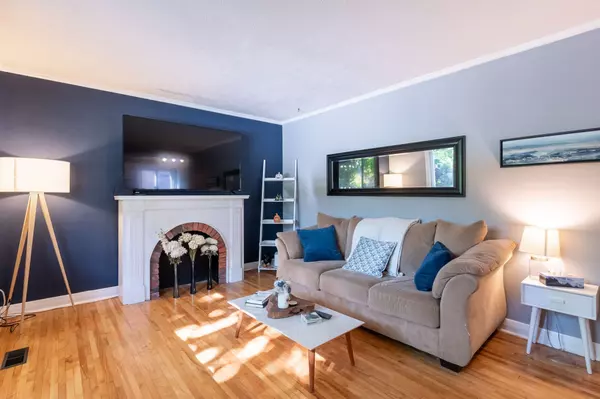
3 Beds
2 Baths
3 Beds
2 Baths
Key Details
Property Type Single Family Home
Sub Type Detached
Listing Status Active
Purchase Type For Sale
Approx. Sqft 1100-1500
MLS Listing ID X10406712
Style 1 1/2 Storey
Bedrooms 3
Annual Tax Amount $3,854
Tax Year 2024
Property Description
Location
Province ON
County Middlesex
Area East N
Rooms
Family Room Yes
Basement Partially Finished
Kitchen 1
Separate Den/Office 1
Interior
Interior Features Other
Cooling None
Fireplaces Type Family Room, Natural Gas
Fireplace Yes
Heat Source Gas
Exterior
Exterior Feature Deck, Porch
Garage Private
Garage Spaces 3.0
Pool None
Waterfront No
Roof Type Shingles
Parking Type None
Total Parking Spaces 3
Building
Unit Features Public Transit,School,Park
Foundation Concrete

"My job is to find and attract mastery-based agents to the office, protect the culture, and make sure everyone is happy! "
7885 Tranmere Dr Unit 1, Mississauga, Ontario, L5S1V8, CAN







