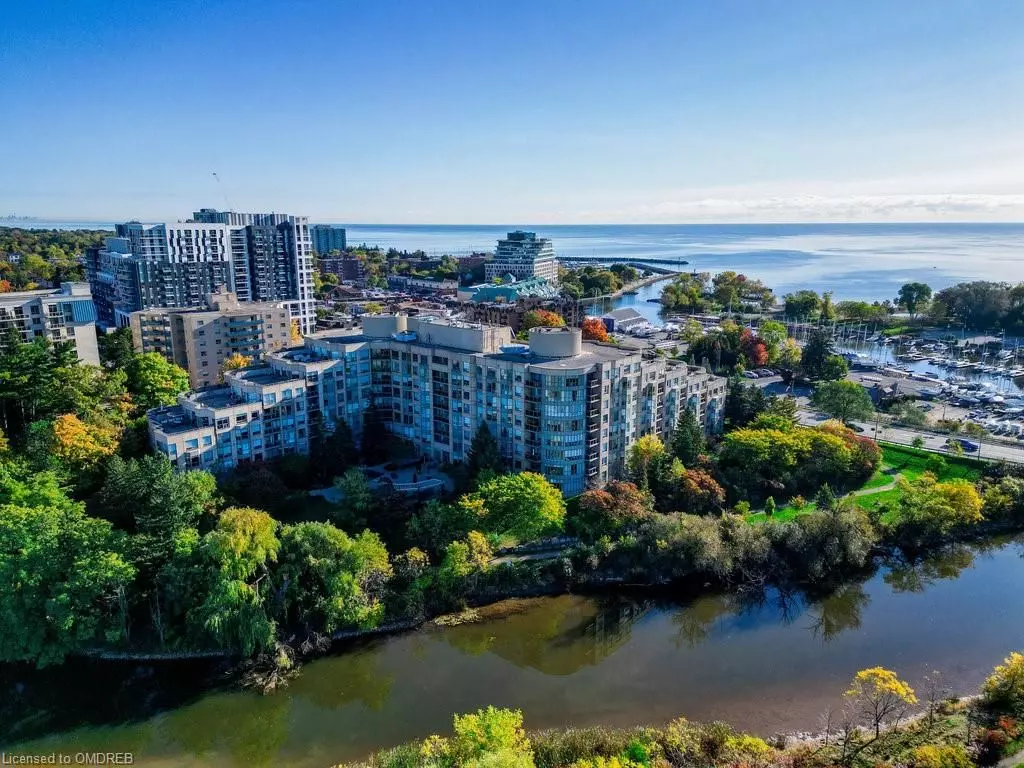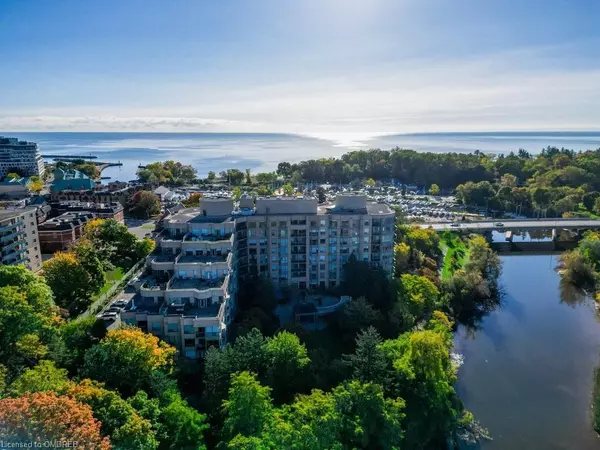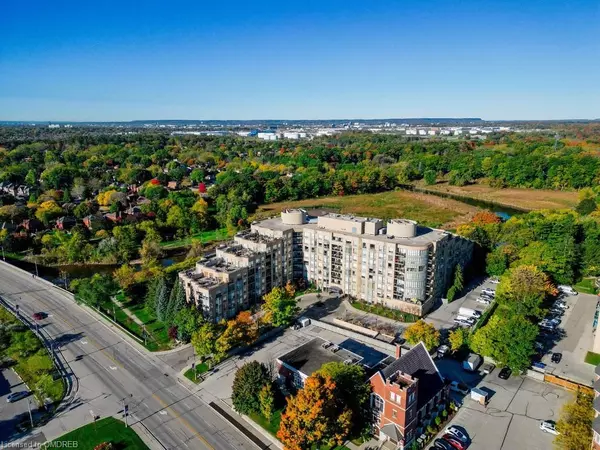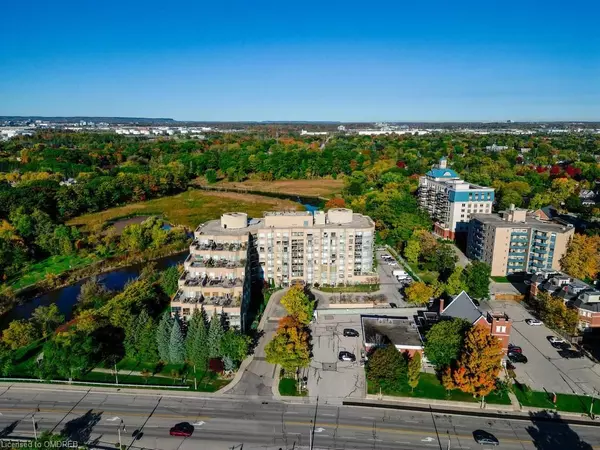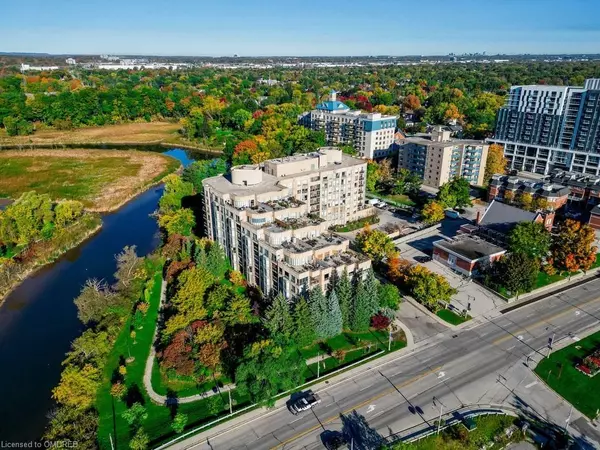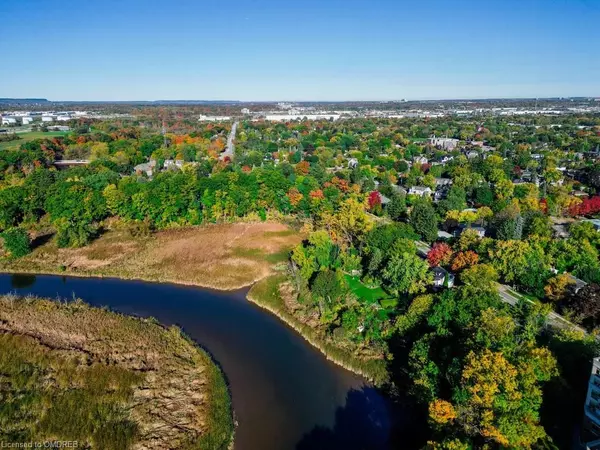2 Beds
2 Baths
1,115 SqFt
2 Beds
2 Baths
1,115 SqFt
Key Details
Property Type Condo
Sub Type Condo Apartment
Listing Status Pending
Purchase Type For Sale
Approx. Sqft 1000-1199
Square Footage 1,115 sqft
Price per Sqft $1,210
MLS Listing ID W10404233
Style Other
Bedrooms 2
HOA Fees $1,091
Annual Tax Amount $4,075
Tax Year 2024
Property Description
This rare floor plan is one of only two "Mayflower" models in the building and has been tastefully remodeled with luxurious walnut hardwood floors, modern pot lighting, remote blinds and a gourmet kitchen complete with granite countertops. The primary bedroom boasts a 5-piece ensuite and two spacious closets. Additional features include custom built-in closets, a laundry room, central vacuum system, two underground parking spaces and an oversized storage locker.
Bronte Harbour Club offers exclusive amenities and a stunning private back garden setting steps to Bronte Creek and trails. Residents can enjoy a well-appointed party room, exercise room, billiards room, library and the newly updated indoor heated pool, hot tub, sauna and workshop/hobby room (updated in 2021). The building also provides 24-hour security and concierge services. Steps to the stores, coffee shops and restaurants of charming Bronte Village.
Location
Province ON
County Halton
Community Bronte West
Area Halton
Zoning R8
Region Bronte West
City Region Bronte West
Rooms
Basement None
Kitchen 1
Interior
Interior Features Central Vacuum
Cooling Central Air
Inclusions Refrigerator, Oven/Range, Dishwasher, Microwave, Range Hood, Washer, Dryer, Central Vacuum, Window Coverings, Electric Light Fixtures, Other
Laundry Ensuite
Exterior
Garage Spaces 2.0
Pool None
Amenities Available Gym, Outdoor Pool, Concierge, Sauna, Guest Suites, Game Room, Party Room/Meeting Room, Visitor Parking
Roof Type Flat
Exposure North
Total Parking Spaces 2
Building
Locker Exclusive
New Construction false
Others
Senior Community Yes
Security Features Carbon Monoxide Detectors,Security Guard,Smoke Detector
Pets Allowed Restricted
"My job is to find and attract mastery-based agents to the office, protect the culture, and make sure everyone is happy! "
7885 Tranmere Dr Unit 1, Mississauga, Ontario, L5S1V8, CAN


