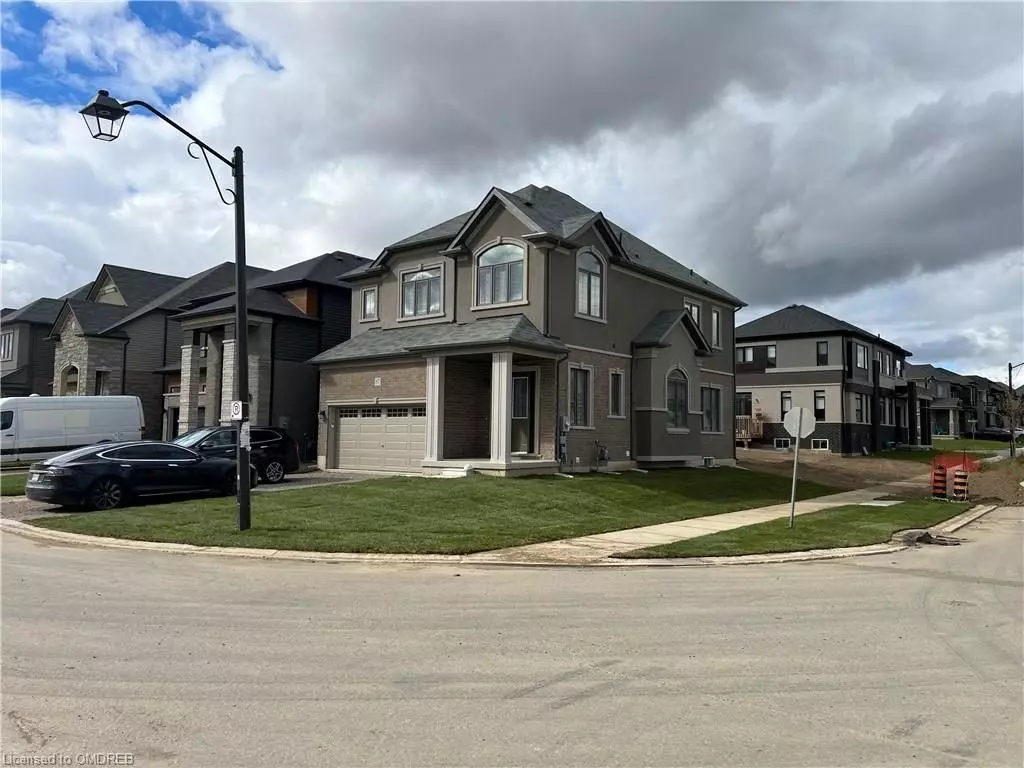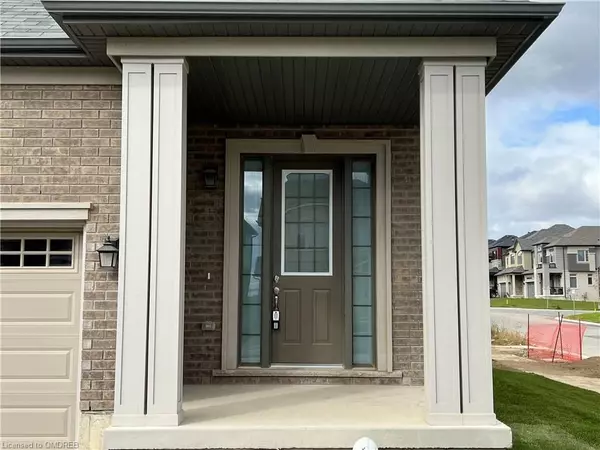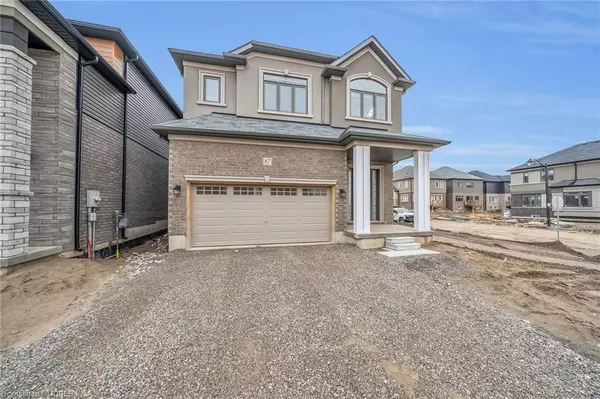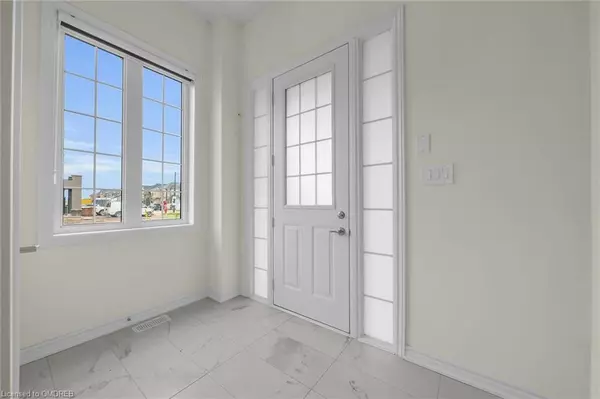
4 Beds
5 Baths
2,967 SqFt
4 Beds
5 Baths
2,967 SqFt
Key Details
Property Type Single Family Home
Sub Type Detached
Listing Status Active
Purchase Type For Sale
Square Footage 2,967 sqft
Price per Sqft $404
MLS Listing ID X10404108
Style 2-Storey
Bedrooms 4
Tax Year 2023
Property Description
Location
Province ON
County Brant
Area Brant
Rooms
Basement Separate Entrance, Finished
Kitchen 2
Separate Den/Office 2
Interior
Interior Features Sump Pump, Air Exchanger
Cooling Central Air
Fireplace No
Heat Source Gas
Exterior
Exterior Feature Recreational Area
Parking Features Private Double, Other
Garage Spaces 4.0
Pool None
View Park/Greenbelt
Roof Type Asphalt Shingle
Topography Flat
Lot Depth 94.84
Total Parking Spaces 6
Building
Lot Description Irregular Lot
Unit Features Hospital
Foundation Poured Concrete
New Construction true
Others
Security Features Carbon Monoxide Detectors,Smoke Detector

"My job is to find and attract mastery-based agents to the office, protect the culture, and make sure everyone is happy! "
7885 Tranmere Dr Unit 1, Mississauga, Ontario, L5S1V8, CAN







