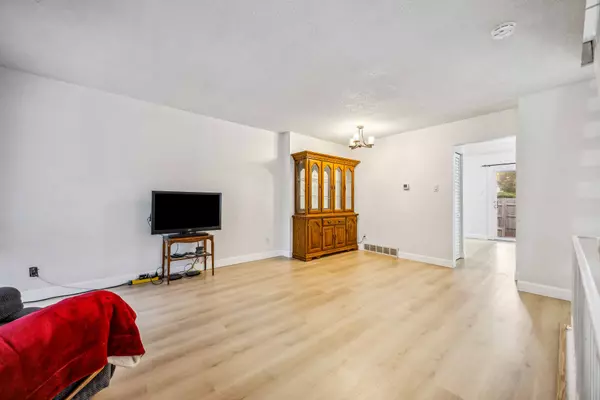
3 Beds
2 Baths
3 Beds
2 Baths
Key Details
Property Type Townhouse
Sub Type Att/Row/Townhouse
Listing Status Active
Purchase Type For Sale
Approx. Sqft 1100-1500
MLS Listing ID X10404725
Style 2-Storey
Bedrooms 3
Annual Tax Amount $1,131
Tax Year 2023
Property Description
Location
Province ON
County Lambton
Zoning Residential
Rooms
Family Room No
Basement Unfinished
Kitchen 1
Interior
Interior Features Water Heater
Cooling Central Air
Inclusions Fridge, Stove, Washer, Dryer
Exterior
Exterior Feature Year Round Living
Garage Reserved/Assigned
Garage Spaces 1.0
Pool None
Roof Type Asphalt Shingle
Parking Type None
Total Parking Spaces 1
Building
Foundation Concrete

"My job is to find and attract mastery-based agents to the office, protect the culture, and make sure everyone is happy! "
7885 Tranmere Dr Unit 1, Mississauga, Ontario, L5S1V8, CAN







