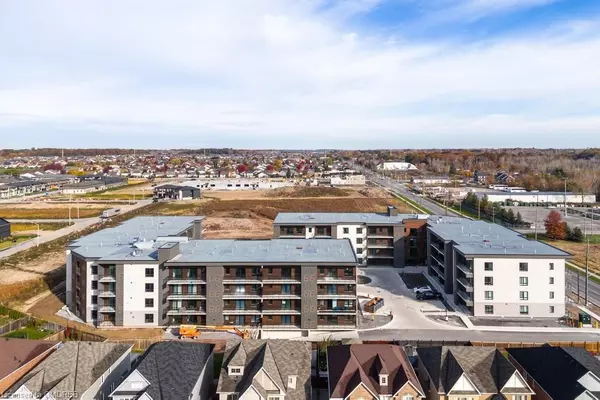
2 Beds
2 Baths
1,378 SqFt
2 Beds
2 Baths
1,378 SqFt
Key Details
Property Type Condo
Sub Type Condo Apartment
Listing Status Active
Purchase Type For Rent
Approx. Sqft 1200-1399
Square Footage 1,378 sqft
MLS Listing ID X10404505
Style Other
Bedrooms 2
Property Description
Be the first to live in this brand-new, beautifully designed 2-bedroom, 2-bathroom condominium, boasting contemporary finishes throughout. The upgraded kitchen features stylish cabinetry with granite countertops, premium appliances, and a generously sized island perfect for entertaining. Step outside to a spacious balcony, ideal for outdoor relaxation. Building amenities include a fitness center, party room, and even a car and pet wash station. This unit comes with 2 parking spaces and 2 locker rooms. Perfectly located, this condominium offers unparalleled access to shopping, dining, and everything Niagara Falls has to offer. Don’t let this opportunity pass you by—schedule your private viewing today!
Location
Province ON
County Niagara
Area 222 - Brown
Rooms
Basement Unknown
Kitchen 1
Ensuite Laundry Ensuite
Interior
Interior Features Unknown
Laundry Location Ensuite
Cooling Central Air
Fireplace No
Heat Source Gas
Exterior
Garage Unknown
Pool None
Waterfront No
Roof Type Unknown
Parking Type Underground
Total Parking Spaces 2
Building
Story Call LBO
Unit Features Golf
Locker Owned
New Construction false
Others
Pets Description Restricted

"My job is to find and attract mastery-based agents to the office, protect the culture, and make sure everyone is happy! "
7885 Tranmere Dr Unit 1, Mississauga, Ontario, L5S1V8, CAN







