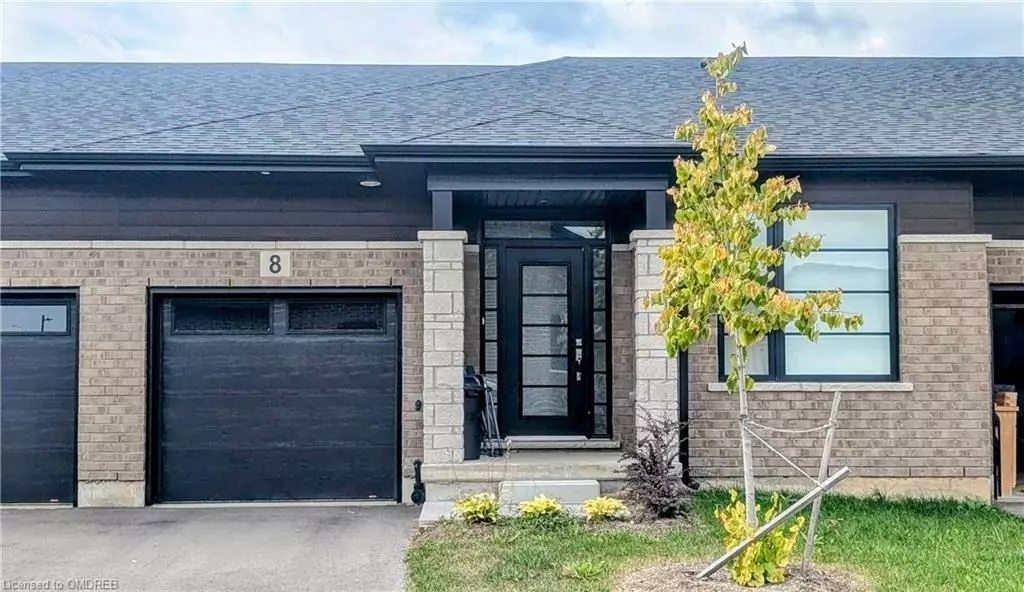
2 Beds
2 Baths
1,171 SqFt
2 Beds
2 Baths
1,171 SqFt
Key Details
Property Type Condo
Sub Type Condo Apartment
Listing Status Active
Purchase Type For Rent
Approx. Sqft 1000-1199
Square Footage 1,171 sqft
MLS Listing ID X10403994
Style Other
Bedrooms 2
Tax Year 2022
Property Description
Location
Province ON
County Brant
Community Recreation/Community Centre, Public Transit, Park
Rooms
Basement Unfinished, Full
Kitchen 1
Ensuite Laundry Laundry Room
Interior
Interior Features Water Meter, Air Exchanger
Laundry Location Laundry Room
Cooling Central Air
Fireplace No
Heat Source Gas
Exterior
Garage Private
Garage Spaces 1.0
Pool None
Community Features Recreation/Community Centre, Public Transit, Park
Waterfront No
Roof Type Asphalt Shingle
Parking Type Attached
Total Parking Spaces 2
Building
Story Call LBO
Unit Features Golf,Hospital
Foundation Poured Concrete
Locker None
New Construction false
Others
Pets Description No

"My job is to find and attract mastery-based agents to the office, protect the culture, and make sure everyone is happy! "
7885 Tranmere Dr Unit 1, Mississauga, Ontario, L5S1V8, CAN







