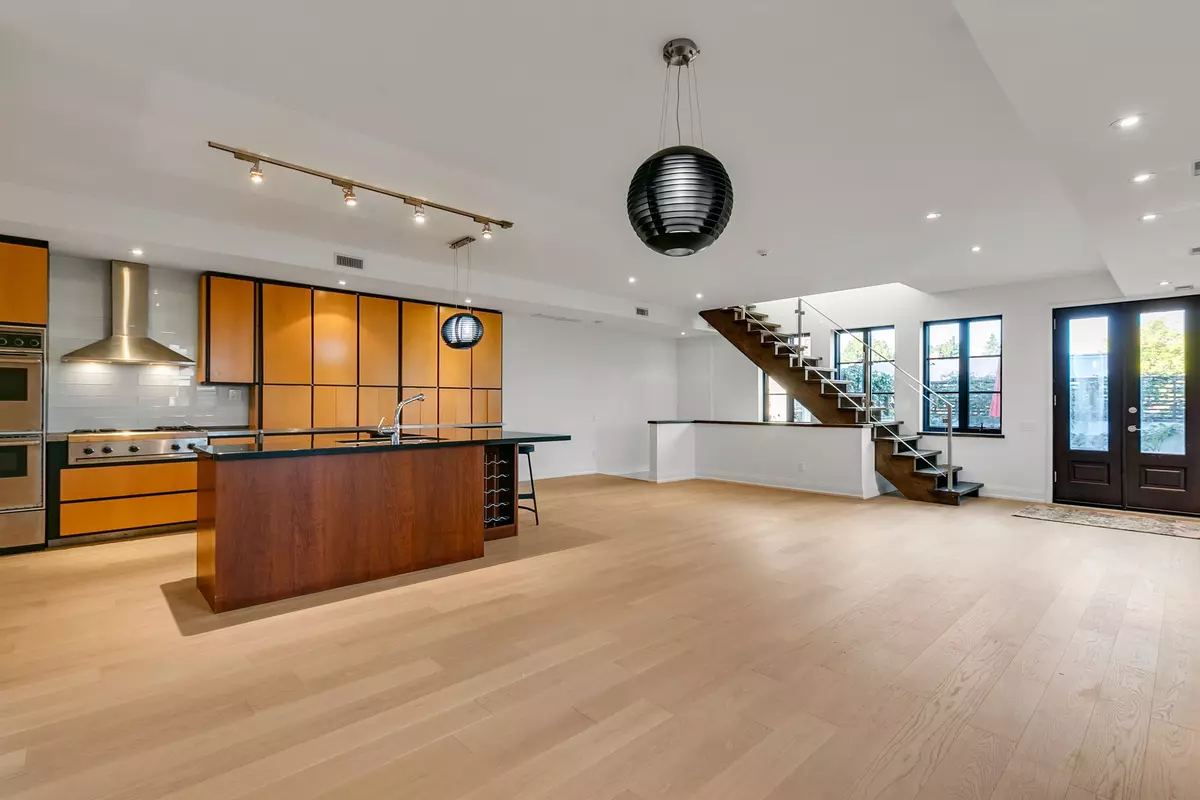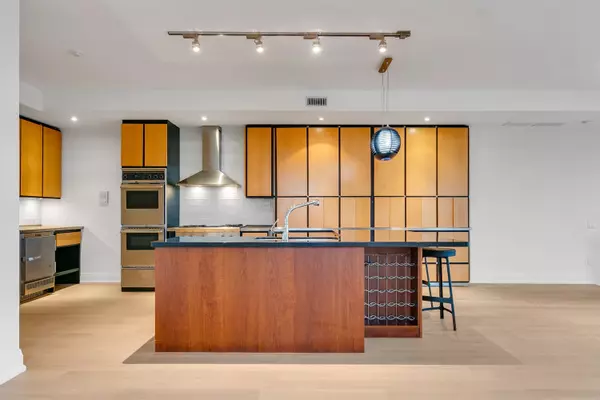REQUEST A TOUR
In-PersonVirtual Tour

$ 6,250
3 Beds
2 Baths
$ 6,250
3 Beds
2 Baths
Key Details
Property Type Single Family Home
Sub Type Detached
Listing Status Active
Purchase Type For Rent
MLS Listing ID W10403210
Style 3-Storey
Bedrooms 3
Property Description
Step inside this one of a kind loft hidden gem and prepare to be blown away! Enjoy living in this stylish, and sophisticated space ideally located in one of Torontos most desired areas. Professionally designed, meticulously renovated and opulently finished offering light filled open concept living like no other! Natural light cascades throughout the entire living space highlighted by the entertainers dream kitchen complete with large centre island, breakfast bar and commercial grade appliances. Benefit from spacious Living and Dining rooms offering plenty of room to comfortably host your largest gatherings. Unwind on your private 2nd floor balcony, perfectly situated off the main Living room! Continuing through the space you will find 3, yes 3, full bedrooms including the primary bedroom suite with spa like en suite and organized walk in closet. All bedrooms have been seamlessly finished with new hardwood floors matching the main living area. A large 4pc bathroom with oversized soaker tub /separate walk in shower combines with the large laundry/mechanical room to complete the floor. An amazing 3rd floor loft with multiple walk outs to a private expansive roof top terrace adds the perfect finishing touch! The roof top provides amazing and unobstructed city skyline /sunset views. You truly have to see it to believe it! Last, but certainly not least, is the private covered laneway parking! Such a unique find in the heart of Toronto surrounded by beautiful parks, steps to every amenity you can imagine, delicious restaurants, prime schools, TTC and so much more. Amazing value of over 2650 sq ft + 2 exterior private terraces situated in extremely private setting with no neighbours! Unbeatable cost per square foot living in prime Toronto location! Truly a rate find that you do not want to miss!
Location
Province ON
County Toronto
Area Dovercourt-Wallace Emerson-Junction
Rooms
Family Room No
Basement None
Kitchen 1
Ensuite Laundry Ensuite
Interior
Interior Features None
Laundry Location Ensuite
Cooling Central Air
Fireplace No
Heat Source Gas
Exterior
Garage Lane
Garage Spaces 1.0
Pool None
Waterfront No
Roof Type Unknown
Parking Type None
Total Parking Spaces 1
Building
Foundation Unknown
Listed by FREEMAN REAL ESTATE LTD.

"My job is to find and attract mastery-based agents to the office, protect the culture, and make sure everyone is happy! "
7885 Tranmere Dr Unit 1, Mississauga, Ontario, L5S1V8, CAN







