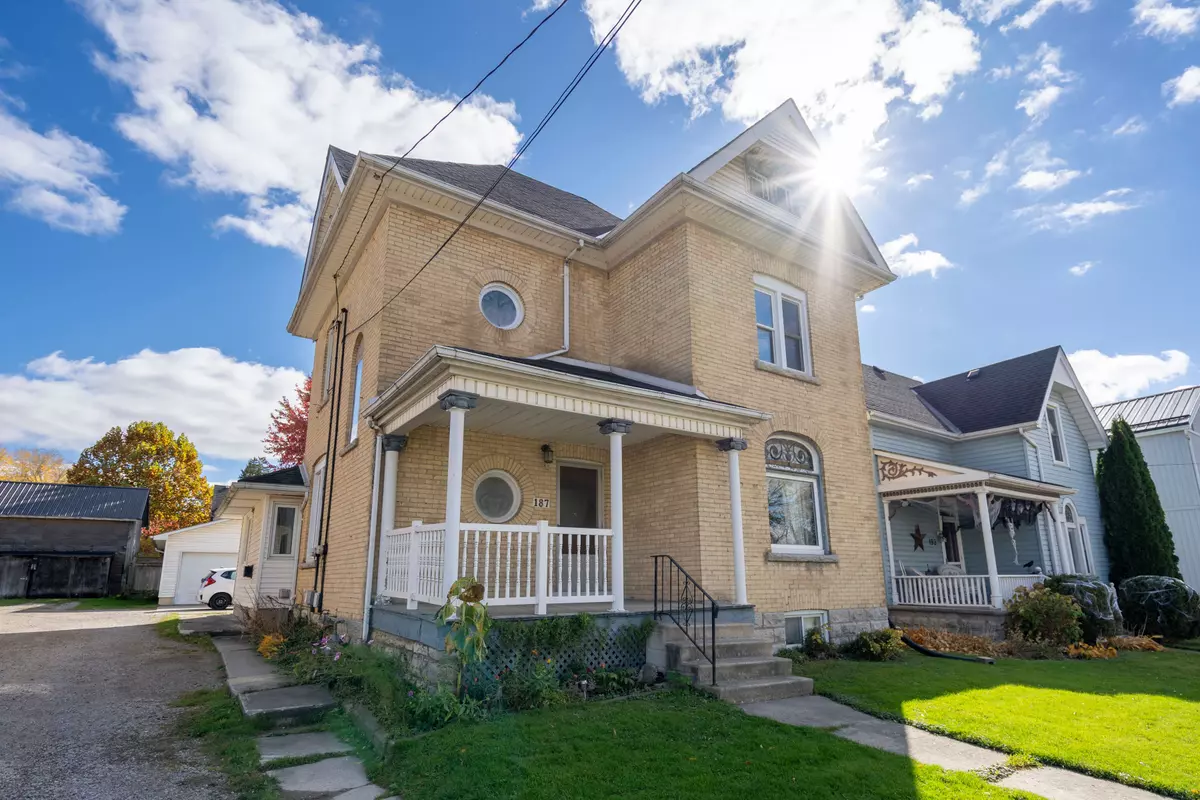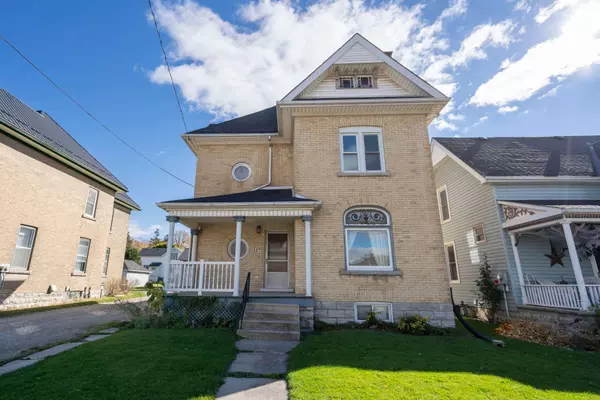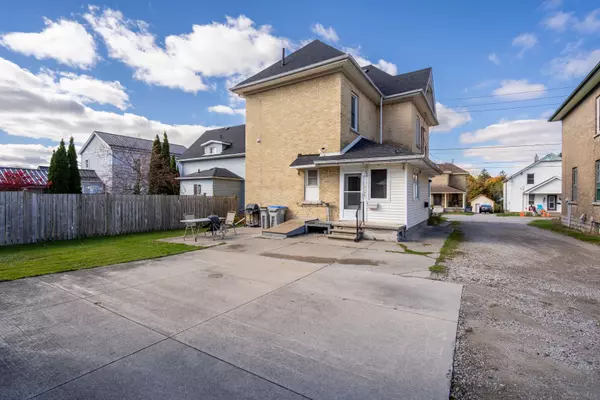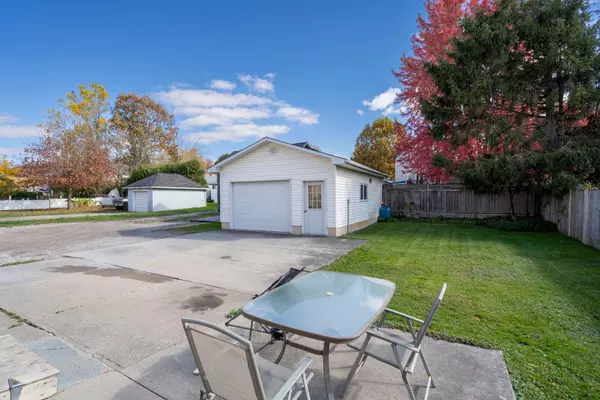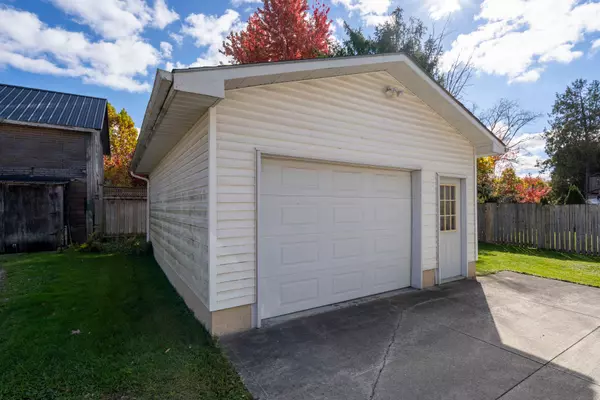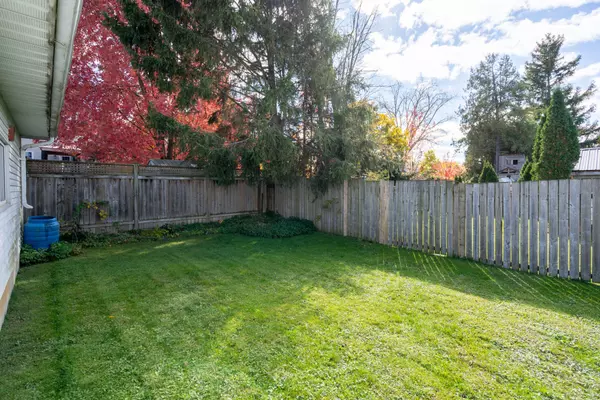3 Beds
2 Baths
3 Beds
2 Baths
Key Details
Property Type Multi-Family
Sub Type Duplex
Listing Status Active
Purchase Type For Sale
MLS Listing ID X10402696
Style 2-Storey
Bedrooms 3
Annual Tax Amount $3,426
Tax Year 2024
Property Description
Location
Province ON
County Perth
Community 21 - St. Marys
Area Perth
Region 21 - St. Marys
City Region 21 - St. Marys
Rooms
Family Room Yes
Basement Unfinished
Kitchen 2
Interior
Interior Features Water Heater Owned
Cooling Central Air
Fireplace No
Heat Source Gas
Exterior
Exterior Feature Deck
Parking Features Mutual
Garage Spaces 4.0
Pool None
Roof Type Asphalt Shingle
Topography Flat
Lot Depth 114.0
Total Parking Spaces 5
Building
Foundation Stone
"My job is to find and attract mastery-based agents to the office, protect the culture, and make sure everyone is happy! "
7885 Tranmere Dr Unit 1, Mississauga, Ontario, L5S1V8, CAN


