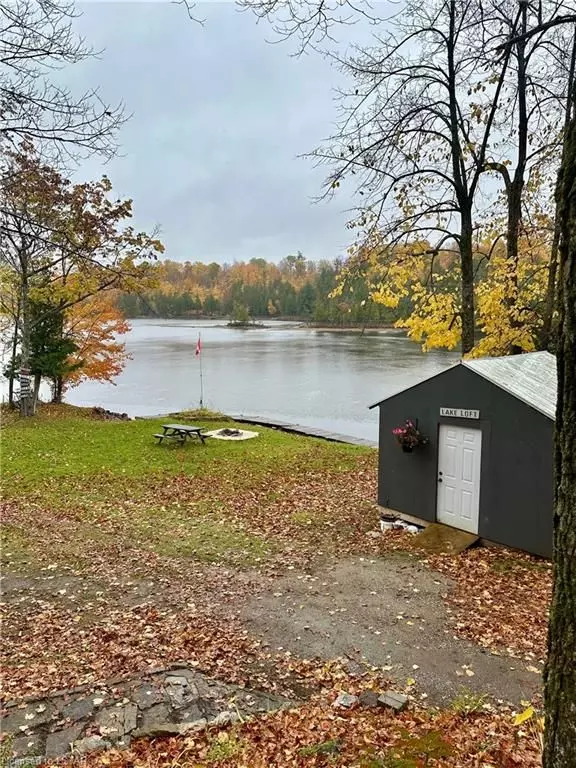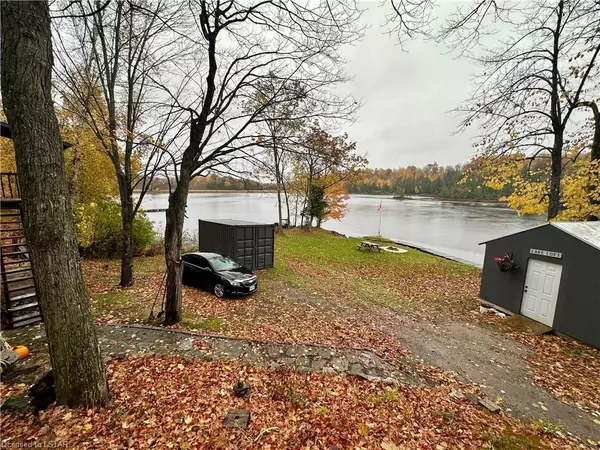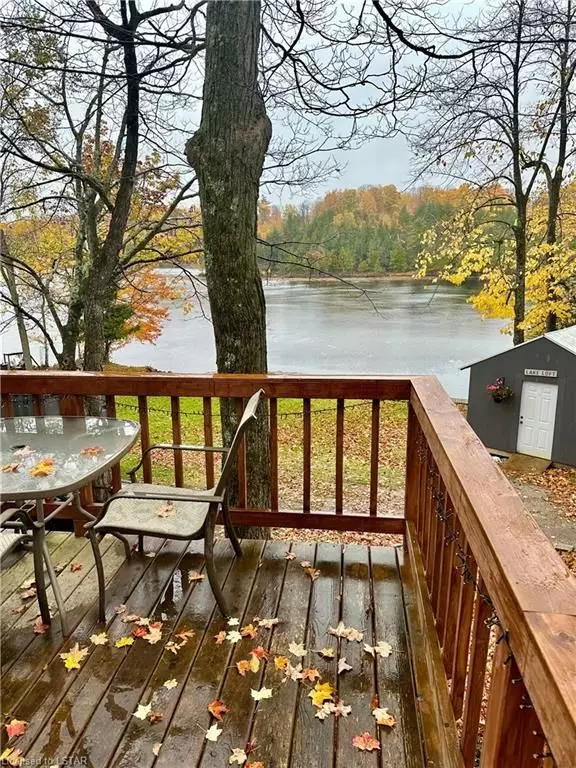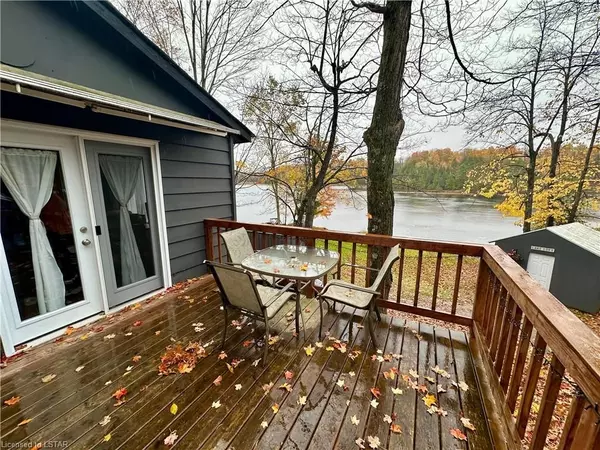
3 Beds
1 Bath
3 Beds
1 Bath
Key Details
Property Type Single Family Home
Sub Type Detached
Listing Status Active
Purchase Type For Sale
MLS Listing ID X10283683
Style Bungalow
Bedrooms 3
Annual Tax Amount $2,373
Tax Year 2023
Property Description
Location
Province ON
County Lanark
Area Lanark
Rooms
Family Room No
Basement Full
Kitchen 1
Interior
Interior Features Water Heater Owned
Cooling Central Air
Fireplace No
Heat Source Propane
Exterior
Exterior Feature Deck
Parking Features Private
Garage Spaces 4.0
Pool None
Waterfront Description Direct
View Water, Trees/Woods
Roof Type Metal
Topography Hilly,Wooded/Treed
Lot Depth 99.88
Total Parking Spaces 4
Building
Foundation Concrete Block, Poured Concrete
New Construction false
Others
Security Features Carbon Monoxide Detectors,Smoke Detector

"My job is to find and attract mastery-based agents to the office, protect the culture, and make sure everyone is happy! "
7885 Tranmere Dr Unit 1, Mississauga, Ontario, L5S1V8, CAN







