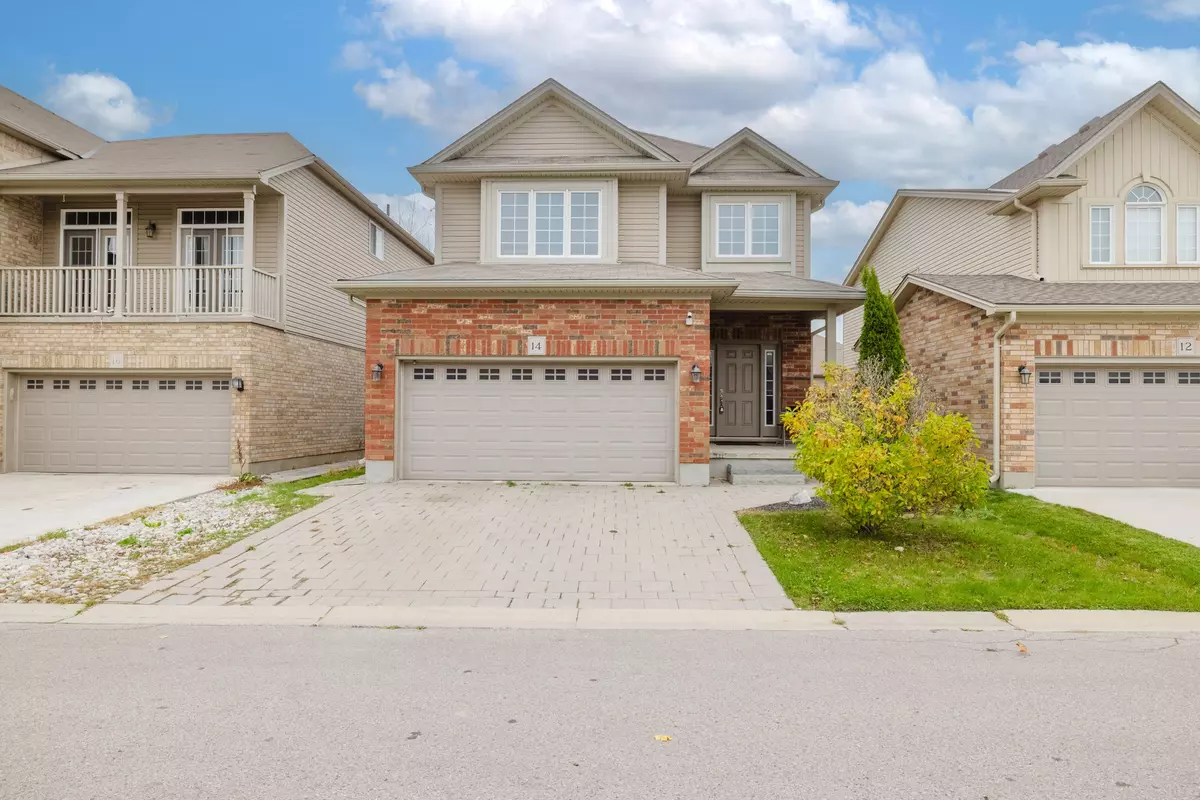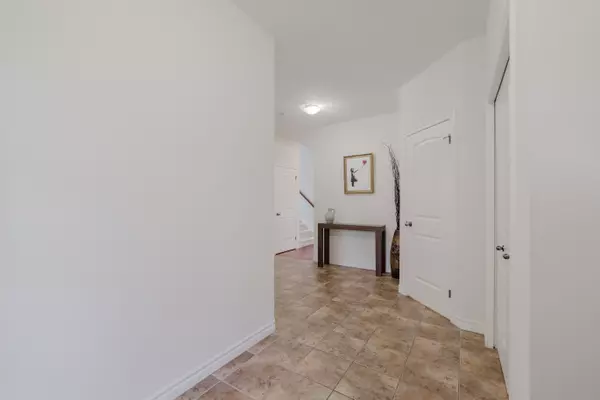
4 Beds
3 Baths
4 Beds
3 Baths
Key Details
Property Type Single Family Home
Sub Type Detached
Listing Status Active
Purchase Type For Rent
Approx. Sqft 2000-2500
MLS Listing ID X10248437
Style 2-Storey
Bedrooms 4
Property Description
Location
Province ON
County Middlesex
Area North B
Rooms
Family Room Yes
Basement Full, Unfinished
Kitchen 1
Ensuite Laundry Laundry Room
Interior
Interior Features Water Heater, Sump Pump, Storage, Auto Garage Door Remote
Laundry Location Laundry Room
Cooling Central Air
Fireplaces Type Living Room
Fireplace Yes
Heat Source Gas
Exterior
Exterior Feature Year Round Living, Patio, Lighting, Landscaped
Garage Private Double
Garage Spaces 2.0
Pool None
Waterfront No
Roof Type Shingles
Parking Type Attached
Total Parking Spaces 4
Building
Unit Features School,Park,Hospital,Golf,Cul de Sac/Dead End,Fenced Yard
Foundation Poured Concrete
Others
Security Features Smoke Detector,Carbon Monoxide Detectors

"My job is to find and attract mastery-based agents to the office, protect the culture, and make sure everyone is happy! "
7885 Tranmere Dr Unit 1, Mississauga, Ontario, L5S1V8, CAN







