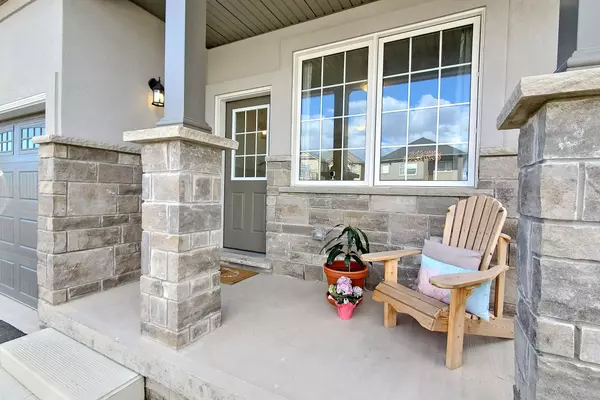REQUEST A TOUR
In-PersonVirtual Tour

$ 750,000
Est. payment | /mo
3 Beds
3 Baths
$ 750,000
Est. payment | /mo
3 Beds
3 Baths
Key Details
Property Type Single Family Home
Sub Type Detached
Listing Status Active
Purchase Type For Sale
Approx. Sqft 1500-2000
MLS Listing ID X10248550
Style 2-Storey
Bedrooms 3
Annual Tax Amount $5,213
Tax Year 2024
Property Description
Beautiful 3 year-old stone and stucco detached home in a great neighbourhood. This 1,775 square feet home features three bedrooms, 9-foot ceilings, huge windows, a double garage, a master bedroom with an en-suite bath and walk-in closet, second-floor laundry room. eat-in kitchen with patio doors to the rear yard, family room, and a separate living room or dining room used as whatever you wish. Additional Separate side entrance with access to the basement. Upgrades Include; hardwood flooring, ceramic, upper-end carpeting in bedrooms. four-piece main bath and a main floor powder room. There is a full unfinished basement - ready for your ideas! Extras are stainless steel appliances (fridge, stove, dishwasher, moveable Kitchen Island ) and a washer and dryer. The home also has a paved driveway and is fully sodded, Backyard has big Gazebo to enjoy all long summer , Storage Shed is also stays .. All you have to do is unpack!
Location
Province ON
County Niagara
Rooms
Family Room Yes
Basement Full, Unfinished
Kitchen 1
Interior
Interior Features Water Heater, Water Softener
Heating Yes
Cooling Central Air
Fireplace No
Heat Source Gas
Exterior
Garage Private
Garage Spaces 2.0
Pool None
Waterfront No
Roof Type Asphalt Shingle
Parking Type Built-In
Total Parking Spaces 4
Building
Foundation Concrete
Listed by EXP REALTY

"My job is to find and attract mastery-based agents to the office, protect the culture, and make sure everyone is happy! "
7885 Tranmere Dr Unit 1, Mississauga, Ontario, L5S1V8, CAN







