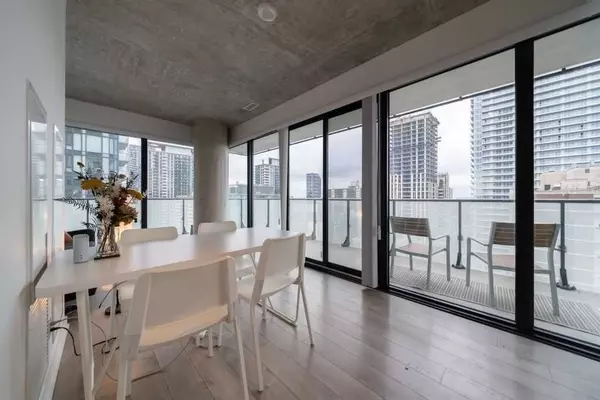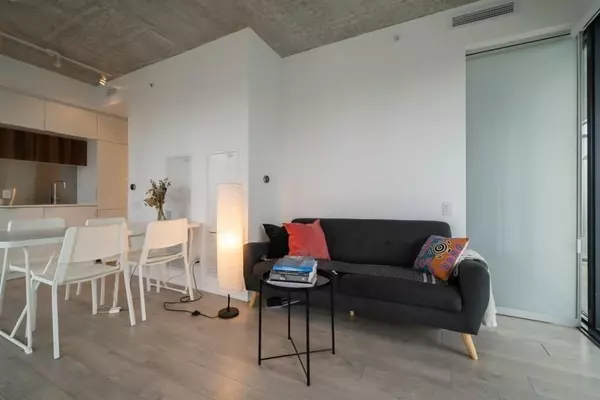REQUEST A TOUR
In-PersonVirtual Tour

$ 2,300
1 Bed
1 Bath
$ 2,300
1 Bed
1 Bath
Key Details
Property Type Condo
Sub Type Condo Apartment
Listing Status Active
Purchase Type For Rent
Approx. Sqft 500-599
MLS Listing ID C10237830
Style Apartment
Bedrooms 1
Property Description
Welcome to your sunlit sanctuary in the sky! This corner unit condo offers a refreshing 513 square feet of well-designed space, One primary bedroom and a pristine bathroom. A stunning wrap-around balcony with expansive views that invite natural light to dance across each room, making this home feel larger than life.Nestled in a vibrant neighbourhood, Eglinton Station is a leisurely stroll away, simplifying your transit experiences. The local Metro grocery store is also nearby. The building itself boasts top-quality construction ensuring peace of mind and a polished aesthetic from lobby to lounge.Enthusiasts of outdoor recreation will find Oriole Park, a verdant retreat for joggers.This home is not just about location and quality; its your own private corner of the world. Whether basking in the morning breeze on your wrap-around balcony, Features 5 Star Amenities With LargeFitness 24 Hr Concierge, Yoga Room, Spin Bikes, Party Room, Bbq, Lounge Area, Infinity Pool & Sauna.
Location
Province ON
County Toronto
Area Mount Pleasant West
Rooms
Family Room Yes
Basement None
Kitchen 1
Ensuite Laundry None
Interior
Interior Features None
Laundry Location None
Cooling Central Air
Fireplace No
Heat Source Gas
Exterior
Garage Underground
Waterfront No
Parking Type Underground
Building
Story 13
Unit Features Park,Public Transit,Rec./Commun.Centre,School
Locker None
Others
Pets Description Restricted
Listed by PROPERTY.CA INC.

"My job is to find and attract mastery-based agents to the office, protect the culture, and make sure everyone is happy! "
7885 Tranmere Dr Unit 1, Mississauga, Ontario, L5S1V8, CAN







