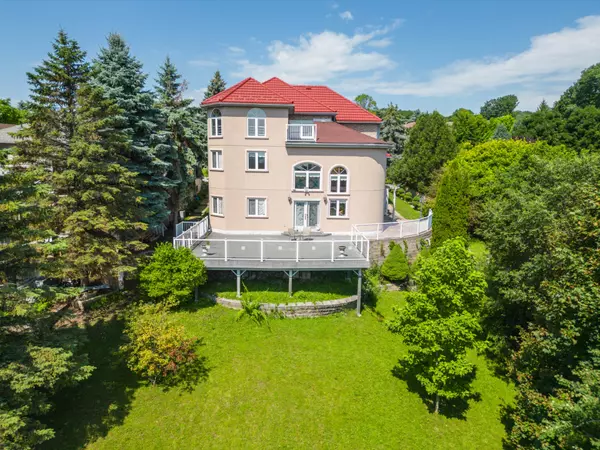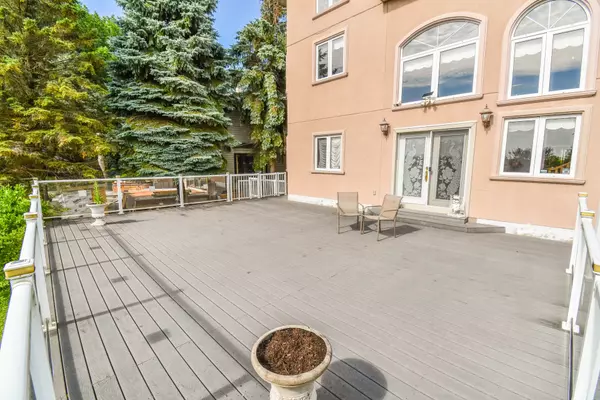
3 Beds
6 Baths
3 Beds
6 Baths
Key Details
Property Type Single Family Home
Sub Type Detached
Listing Status Active
Purchase Type For Sale
Approx. Sqft 3500-5000
MLS Listing ID S10182734
Style 2-Storey
Bedrooms 3
Annual Tax Amount $8,255
Tax Year 2024
Property Description
Location
Province ON
County Simcoe
Area Letitia Heights
Rooms
Family Room Yes
Basement Finished with Walk-Out
Kitchen 1
Separate Den/Office 3
Interior
Interior Features Auto Garage Door Remote, In-Law Suite, Guest Accommodations, Water Heater
Cooling Central Air
Fireplaces Type Natural Gas, Family Room, Living Room
Fireplace Yes
Heat Source Gas
Exterior
Exterior Feature Deck, Landscaped, Privacy, Patio
Garage Private
Garage Spaces 6.0
Pool None
Waterfront No
View Clear, Hills, Lake, Garden, Panoramic, Skyline
Roof Type Metal
Parking Type Attached
Total Parking Spaces 8
Building
Foundation Concrete Block

"My job is to find and attract mastery-based agents to the office, protect the culture, and make sure everyone is happy! "
7885 Tranmere Dr Unit 1, Mississauga, Ontario, L5S1V8, CAN







