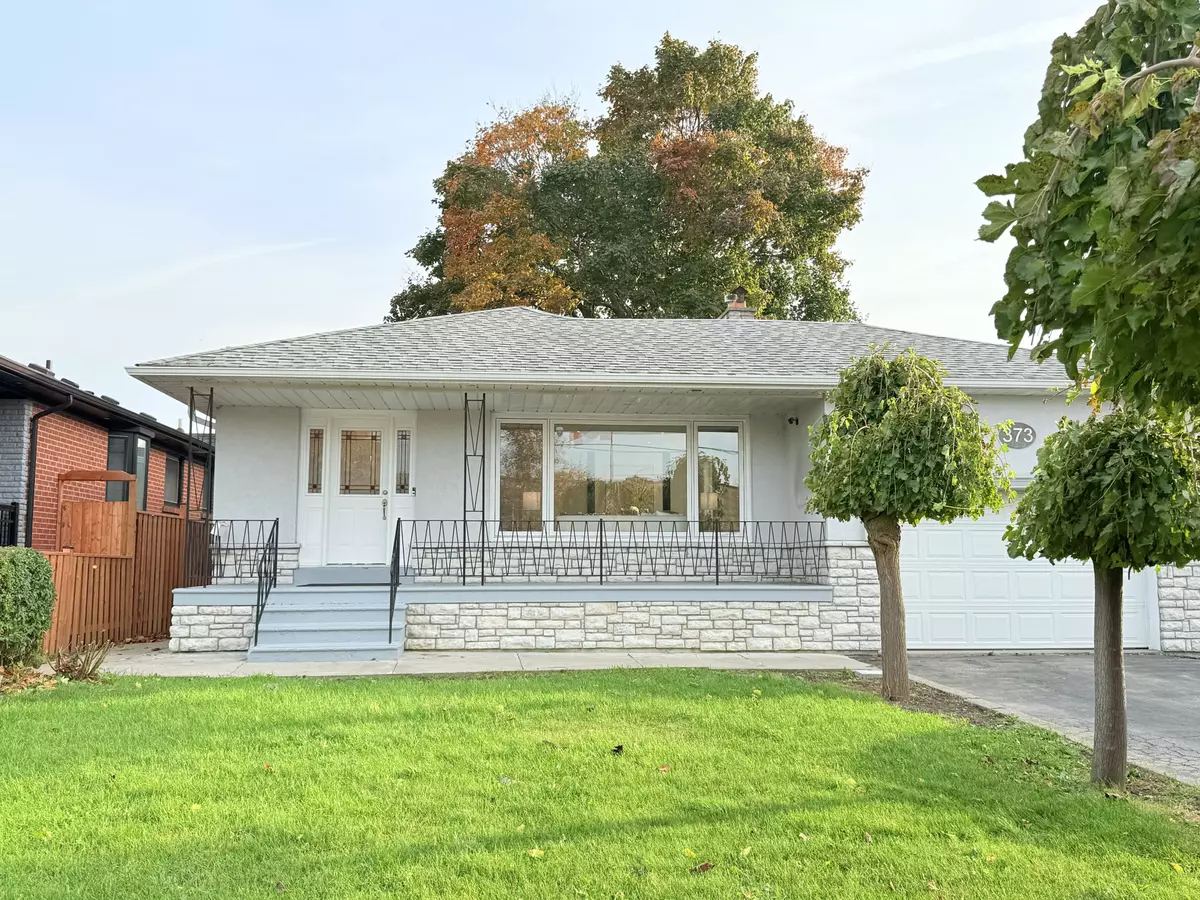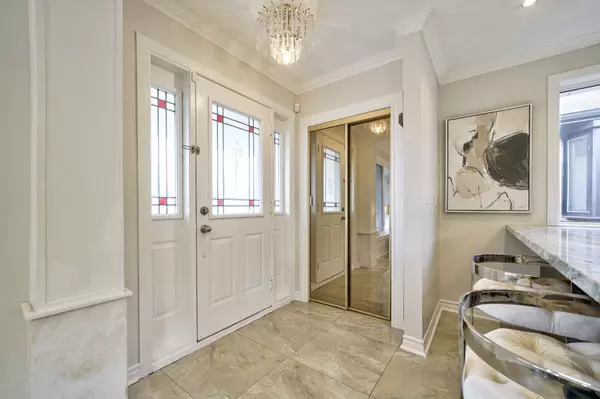
4 Beds
4 Baths
4 Beds
4 Baths
Key Details
Property Type Single Family Home
Sub Type Detached
Listing Status Active
Purchase Type For Sale
MLS Listing ID W10037480
Style Bungalow
Bedrooms 4
Annual Tax Amount $4,728
Tax Year 2024
Property Description
Location
Province ON
County Toronto
Area Willowridge-Martingrove-Richview
Rooms
Family Room No
Basement Separate Entrance, Finished
Kitchen 2
Separate Den/Office 2
Interior
Interior Features Other
Heating Yes
Cooling Central Air
Fireplace Yes
Heat Source Gas
Exterior
Garage Private
Garage Spaces 4.0
Pool None
Waterfront No
Roof Type Unknown
Parking Type Attached
Total Parking Spaces 5
Building
Unit Features Fenced Yard,Park,Place Of Worship,Public Transit,School
Foundation Unknown

"My job is to find and attract mastery-based agents to the office, protect the culture, and make sure everyone is happy! "
7885 Tranmere Dr Unit 1, Mississauga, Ontario, L5S1V8, CAN







