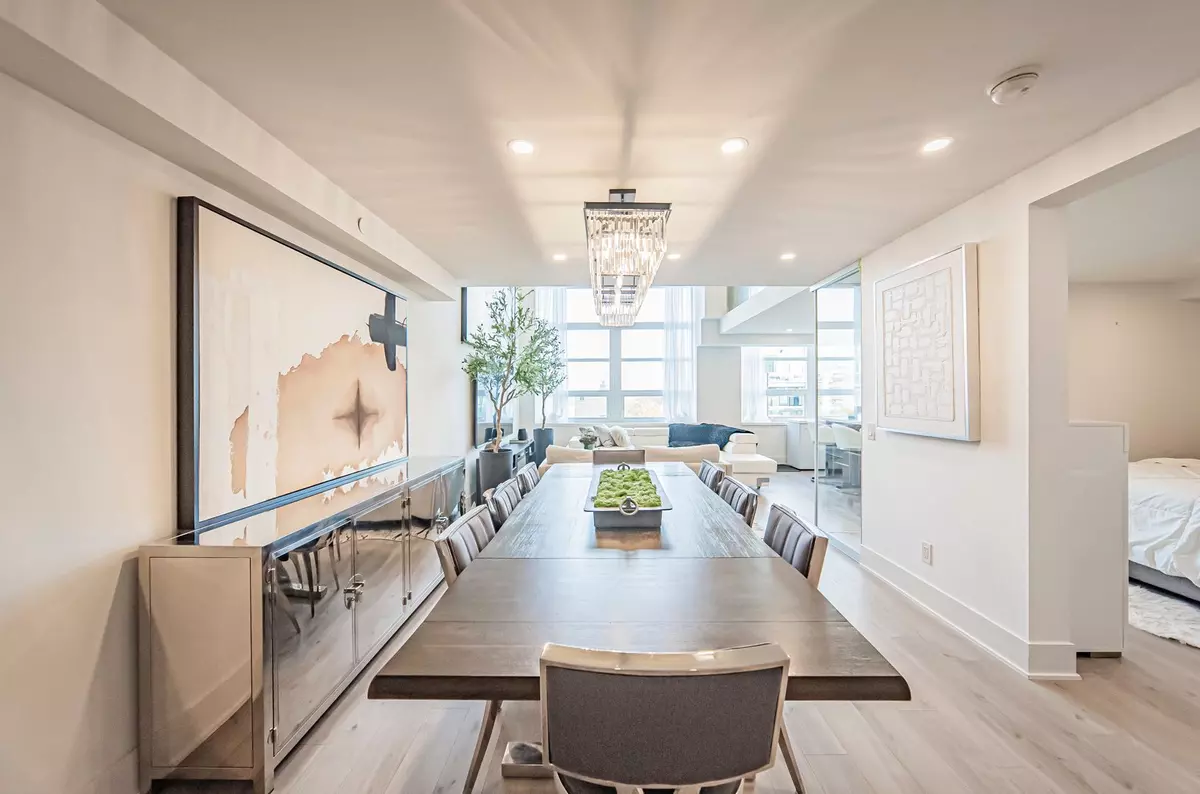
3 Beds
2 Baths
3 Beds
2 Baths
Key Details
Property Type Condo
Sub Type Condo Apartment
Listing Status Active
Purchase Type For Sale
Approx. Sqft 1400-1599
MLS Listing ID C10038527
Style Loft
Bedrooms 3
HOA Fees $1,421
Annual Tax Amount $6,895
Tax Year 2024
Property Description
Location
Province ON
County Toronto
Area Yonge-St. Clair
Rooms
Family Room No
Basement None
Kitchen 1
Ensuite Laundry In-Suite Laundry
Interior
Interior Features Countertop Range, Built-In Oven
Laundry Location In-Suite Laundry
Cooling Central Air
Fireplaces Type Electric
Fireplace Yes
Heat Source Gas
Exterior
Garage Underground
Waterfront No
View Clear
Parking Type Underground
Total Parking Spaces 1
Building
Story 8
Unit Features Clear View,School,Public Transit
Locker Owned
Others
Security Features Concierge/Security
Pets Description Restricted

"My job is to find and attract mastery-based agents to the office, protect the culture, and make sure everyone is happy! "
7885 Tranmere Dr Unit 1, Mississauga, Ontario, L5S1V8, CAN







