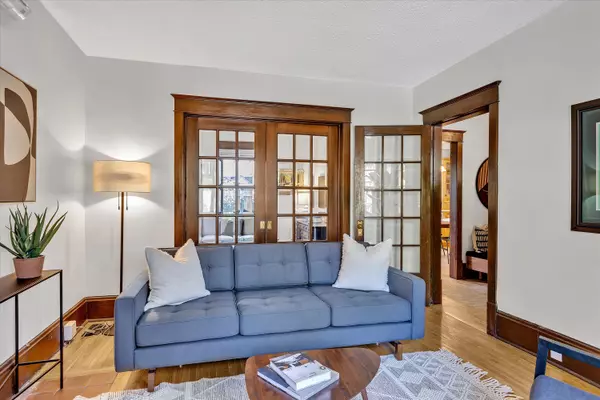
4 Beds
2 Baths
4 Beds
2 Baths
Key Details
Property Type Single Family Home
Sub Type Detached
Listing Status Active
Purchase Type For Sale
Approx. Sqft 1500-2000
MLS Listing ID X9818747
Style 2 1/2 Storey
Bedrooms 4
Annual Tax Amount $5,659
Tax Year 2023
Property Description
Location
Province ON
County Peterborough
Zoning R1, R2
Rooms
Family Room Yes
Basement Unfinished, Walk-Up
Kitchen 1
Interior
Interior Features Upgraded Insulation, Water Heater Owned
Cooling Wall Unit(s)
Inclusions Refrigerator, Dishwasher, Stove top, Oven, Microwave, Hardwired Light Fixtures, Pergola, Washer, Dryer
Exterior
Exterior Feature Porch, Patio
Garage Private, Lane
Garage Spaces 1.0
Pool None
Roof Type Asphalt Shingle
Parking Type None
Total Parking Spaces 1
Building
Foundation Poured Concrete
Others
Security Features Smoke Detector

"My job is to find and attract mastery-based agents to the office, protect the culture, and make sure everyone is happy! "
7885 Tranmere Dr Unit 1, Mississauga, Ontario, L5S1V8, CAN







