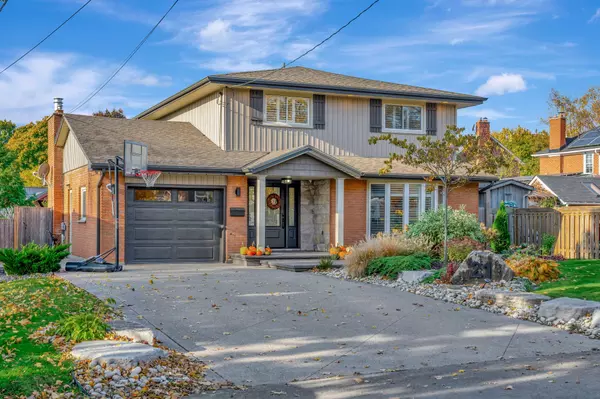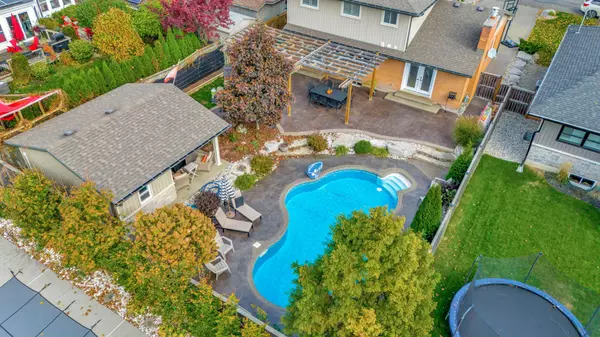
3 Beds
4 Baths
3 Beds
4 Baths
Key Details
Property Type Single Family Home
Sub Type Detached
Listing Status Active
Purchase Type For Sale
MLS Listing ID X9802852
Style 2-Storey
Bedrooms 3
Annual Tax Amount $5,444
Tax Year 2024
Property Description
Location
Province ON
County Brantford
Zoning R1A
Rooms
Family Room Yes
Basement Full, Finished
Kitchen 1
Interior
Interior Features Auto Garage Door Remote, Garburator, In-Law Capability, Separate Heating Controls, Sewage Pump, Water Heater Owned, Other
Cooling Central Air
Fireplaces Number 1
Inclusions Dishwasher, Dryer, Garage Door Opener, Gas Oven/Range, Washer, Cabana, built in BBQ, all pool equipment, built-in refrigerator, cabana fridge, wired-in smoke detector, heat C02 alarms, California Shutters throughout, Oven/Range, Water heater owned.
Exterior
Garage Private Double
Garage Spaces 5.0
Pool Inground
Roof Type Asphalt Shingle
Parking Type Attached
Total Parking Spaces 5
Building
Foundation Poured Concrete

"My job is to find and attract mastery-based agents to the office, protect the culture, and make sure everyone is happy! "
7885 Tranmere Dr Unit 1, Mississauga, Ontario, L5S1V8, CAN







