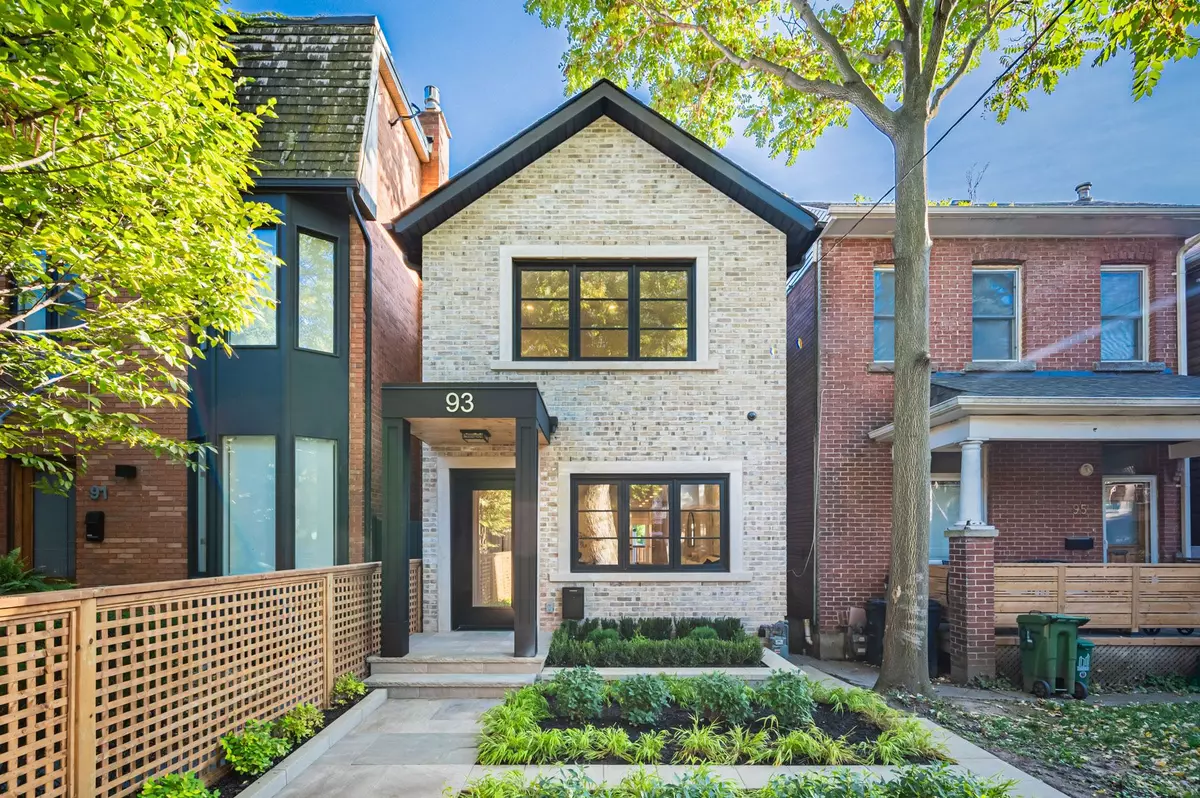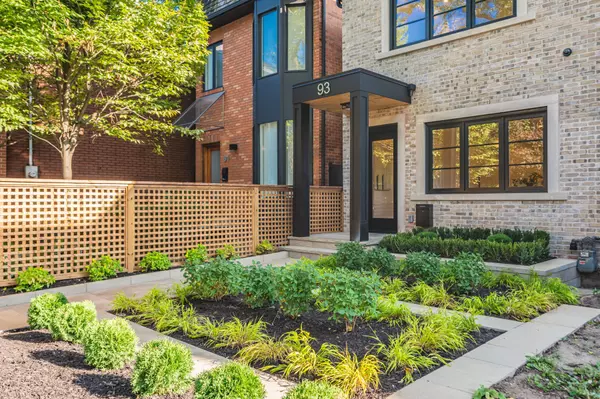
3 Beds
4 Baths
3 Beds
4 Baths
Key Details
Property Type Single Family Home
Sub Type Detached
Listing Status Active
Purchase Type For Sale
MLS Listing ID C9800501
Style 2-Storey
Bedrooms 3
Annual Tax Amount $6,982
Tax Year 2023
Property Description
Location
Province ON
County Toronto
Area Wychwood
Rooms
Family Room No
Basement Finished, Separate Entrance
Kitchen 1
Separate Den/Office 1
Interior
Interior Features Built-In Oven, Countertop Range, In-Law Suite, Sump Pump
Cooling Central Air
Fireplace Yes
Heat Source Gas
Exterior
Garage Lane
Pool None
Waterfront No
Roof Type Asphalt Shingle
Parking Type Detached
Total Parking Spaces 2
Building
Unit Features Fenced Yard,Park,School
Foundation Unknown

"My job is to find and attract mastery-based agents to the office, protect the culture, and make sure everyone is happy! "
7885 Tranmere Dr Unit 1, Mississauga, Ontario, L5S1V8, CAN







