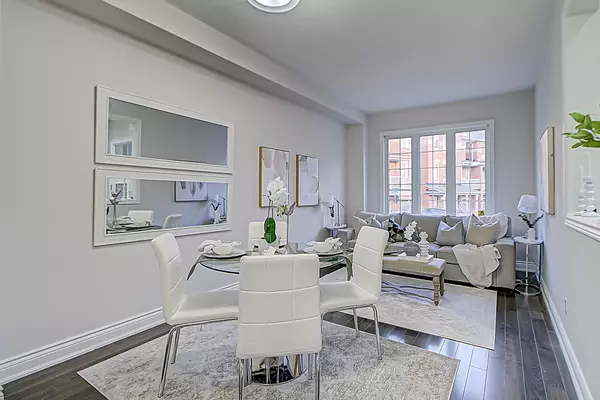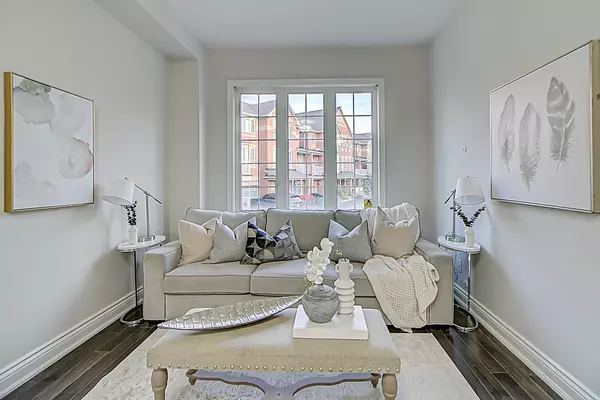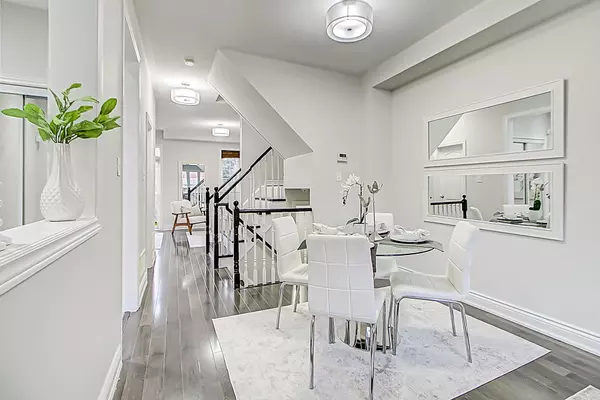
3 Beds
4 Baths
3 Beds
4 Baths
Key Details
Property Type Condo
Sub Type Condo Townhouse
Listing Status Active
Purchase Type For Sale
Approx. Sqft 1400-1599
MLS Listing ID E9770200
Style 2-Storey
Bedrooms 3
HOA Fees $266
Annual Tax Amount $4,105
Tax Year 2023
Property Description
Location
Province ON
County Durham
Area South East
Rooms
Family Room Yes
Basement Walk-Out
Kitchen 1
Ensuite Laundry In Basement
Separate Den/Office 1
Interior
Interior Features Auto Garage Door Remote, Carpet Free
Laundry Location In Basement
Heating Yes
Cooling None
Fireplace No
Heat Source Gas
Exterior
Garage Private
Garage Spaces 2.0
Waterfront No
Roof Type Asphalt Shingle
Parking Type Built-In
Total Parking Spaces 2
Building
Story 1
Unit Features Lake/Pond,Ravine,River/Stream
Locker None
Others
Pets Description Restricted

"My job is to find and attract mastery-based agents to the office, protect the culture, and make sure everyone is happy! "
7885 Tranmere Dr Unit 1, Mississauga, Ontario, L5S1V8, CAN







