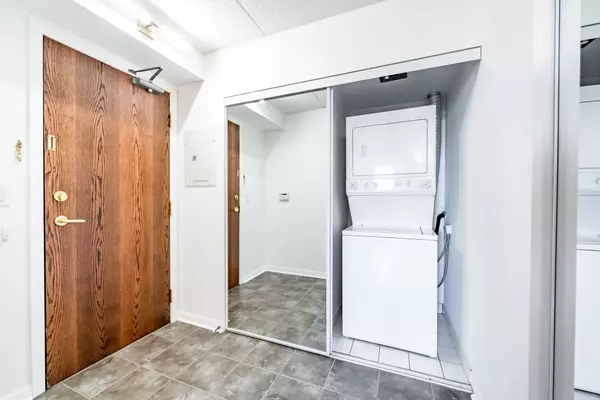
2 Beds
2 Baths
2 Beds
2 Baths
Key Details
Property Type Condo
Sub Type Common Element Condo
Listing Status Pending
Purchase Type For Sale
Approx. Sqft 1000-1199
MLS Listing ID W9769770
Style Apartment
Bedrooms 2
HOA Fees $991
Annual Tax Amount $3,741
Tax Year 2024
Property Description
Location
Province ON
County Peel
Area Sandringham-Wellington
Rooms
Family Room No
Basement None
Kitchen 1
Ensuite Laundry In-Suite Laundry
Interior
Interior Features Storage
Laundry Location In-Suite Laundry
Heating Yes
Cooling Central Air
Fireplace No
Heat Source Gas
Exterior
Garage Underground
Waterfront No
View Golf Course
Parking Type Underground
Total Parking Spaces 1
Building
Story 3
Unit Features Golf,Hospital,Public Transit,Rec./Commun.Centre,Park,Lake/Pond
Locker Owned
Others
Security Features Alarm System,Concierge/Security
Pets Description Restricted

"My job is to find and attract mastery-based agents to the office, protect the culture, and make sure everyone is happy! "
7885 Tranmere Dr Unit 1, Mississauga, Ontario, L5S1V8, CAN







