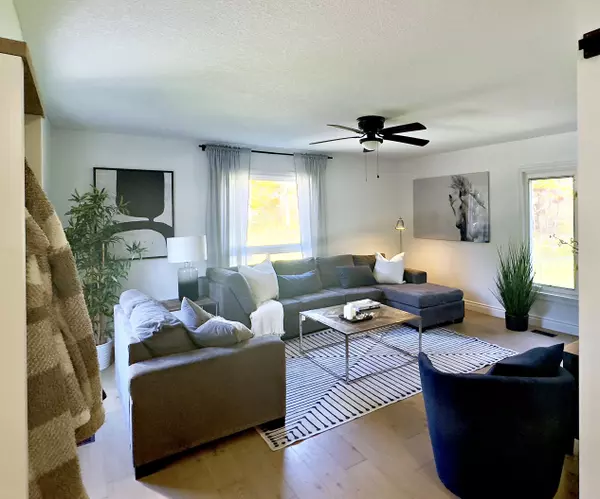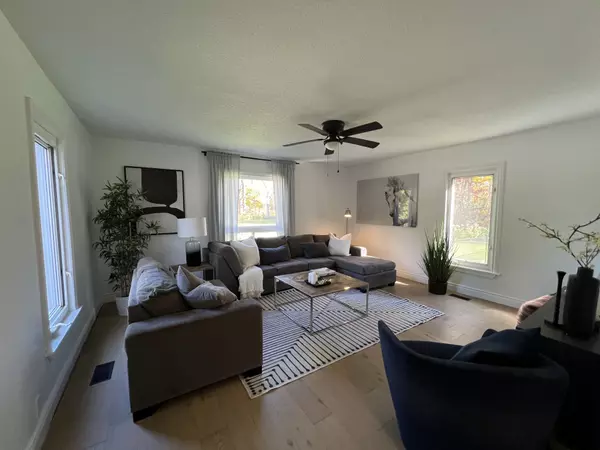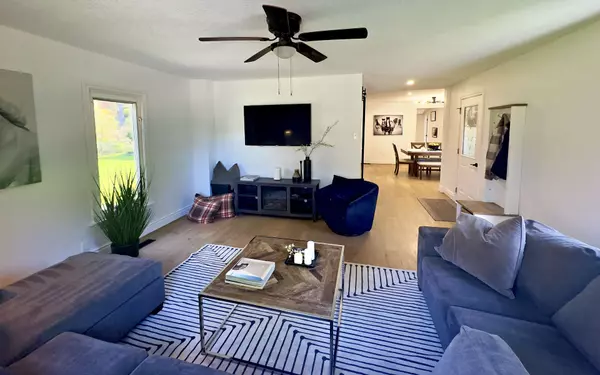
3 Beds
2 Baths
0.5 Acres Lot
3 Beds
2 Baths
0.5 Acres Lot
Key Details
Property Type Single Family Home
Sub Type Detached
Listing Status Active
Purchase Type For Sale
Approx. Sqft 1500-2000
MLS Listing ID X9769679
Style 2-Storey
Bedrooms 3
Annual Tax Amount $4,434
Tax Year 2023
Lot Size 0.500 Acres
Property Description
Location
Province ON
County Elgin
Area Union
Rooms
Family Room No
Basement Full, Separate Entrance
Kitchen 1
Interior
Interior Features Carpet Free, Storage, Storage Area Lockers, Sump Pump, Water Heater
Cooling Central Air
Fireplace No
Heat Source Gas
Exterior
Exterior Feature Landscaped, Patio, Privacy, Porch, Year Round Living
Garage Available, Front Yard Parking, Lane, Private
Garage Spaces 8.0
Pool Above Ground
Waterfront No
View Clear, Trees/Woods, Forest
Roof Type Asphalt Shingle
Topography Flat,Level,Open Space,Wooded/Treed
Parking Type Detached
Total Parking Spaces 10
Building
Unit Features Clear View,Fenced Yard,Level,Wooded/Treed
Foundation Concrete Block
Others
Security Features Carbon Monoxide Detectors,Smoke Detector

"My job is to find and attract mastery-based agents to the office, protect the culture, and make sure everyone is happy! "
7885 Tranmere Dr Unit 1, Mississauga, Ontario, L5S1V8, CAN







