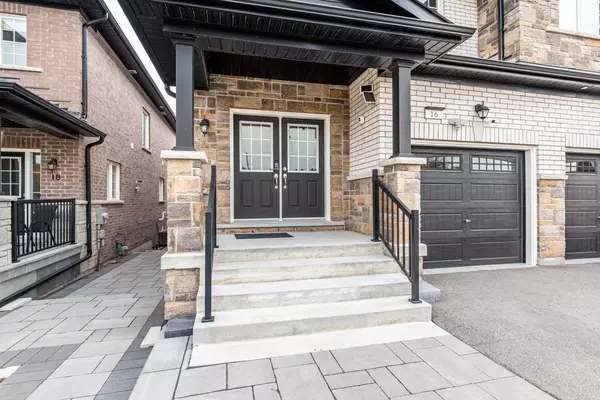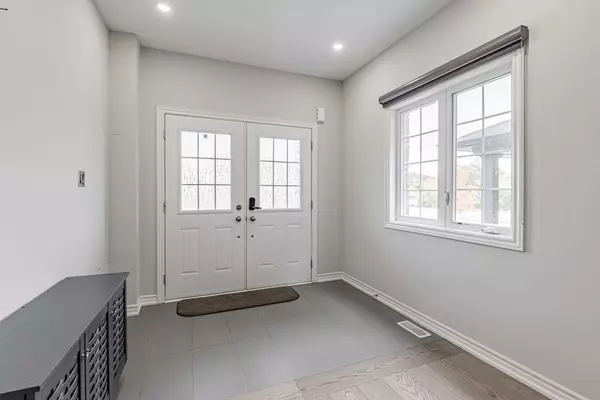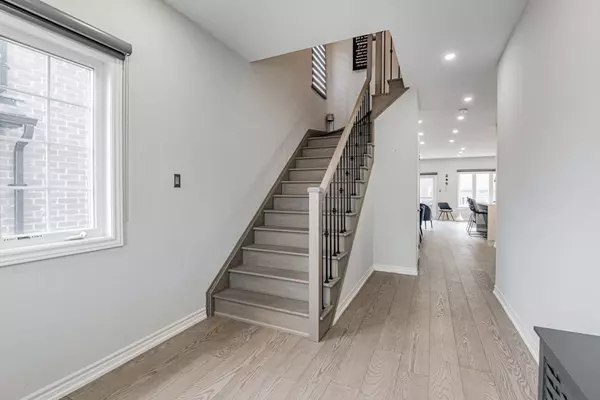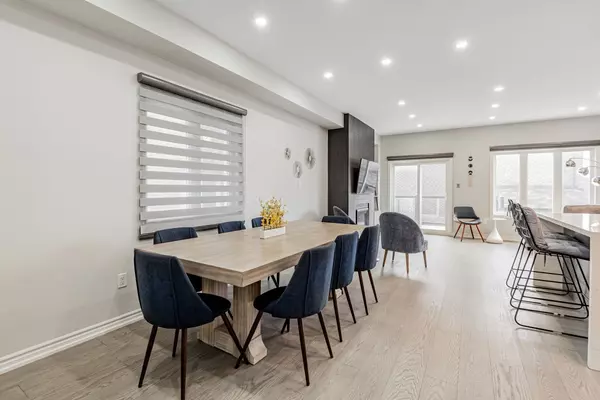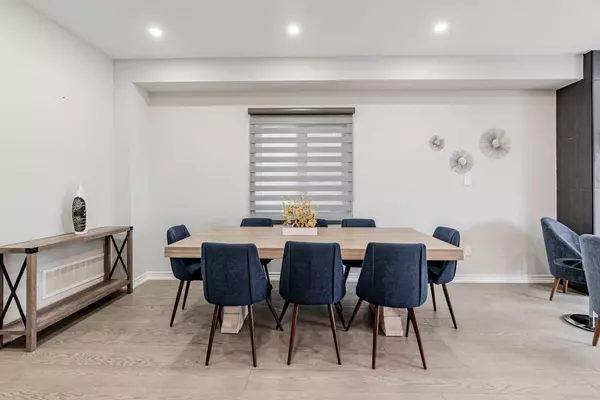REQUEST A TOUR
In-PersonVirtual Tour

$ 899,900
Est. payment | /mo
3 Beds
3 Baths
$ 899,900
Est. payment | /mo
3 Beds
3 Baths
Key Details
Property Type Multi-Family
Sub Type Semi-Detached
Listing Status Active
Purchase Type For Sale
Approx. Sqft 1500-2000
MLS Listing ID N9769635
Style 2-Storey
Bedrooms 3
Annual Tax Amount $4,638
Tax Year 2023
Property Description
Welcome to the Beautiful Queensway in Keswick by Park Avenue Homes! The Jasper Layout is 1860 Sq Ft +/-, with 3 Bedrooms & 2.5 Baths! The Home is Move In Ready with Many Upgrades! Offering a Single Car Garage, W/O Basement, Fully Fenced Yard & Beautiful Deck! Professionally Landscaped Stones from the Front Entrance downthe Side of the House to the Backyard! Ground Floor Boasts Hardwood Floors, Lots of Pot Lights, Custom Zebra Blinds, Unique Feature Wall with Gas Fireplace, and a Stunning Kitchen with Quartz Counters, Backsplash, & Island with Upgraded Stainless Steel Appliances! Second Floor Offers Matching Laminate Flooring, Desirable Laundry Room, Matching Quartz Counters in Both Bathrooms, Spacious 2nd & 3rd Bdrms, & Luxurious Primary Br with W/I Closet and 5 Pc Ensuite (Separate Tub & Shower)! Extra Storage in the Unfinished Basement, or Transform it to Meet your Personal Needs! Close to Hwy 404 and Other Amenities!
Location
Province ON
County York
Rooms
Family Room No
Basement Unfinished, Walk-Out
Kitchen 1
Interior
Interior Features Carpet Free
Cooling Central Air
Fireplaces Number 1
Fireplaces Type Natural Gas
Exterior
Garage Private
Garage Spaces 2.0
Pool None
Roof Type Shingles
Total Parking Spaces 2
Building
Foundation Concrete
Listed by RIGHT AT HOME REALTY

"My job is to find and attract mastery-based agents to the office, protect the culture, and make sure everyone is happy! "
7885 Tranmere Dr Unit 1, Mississauga, Ontario, L5S1V8, CAN



