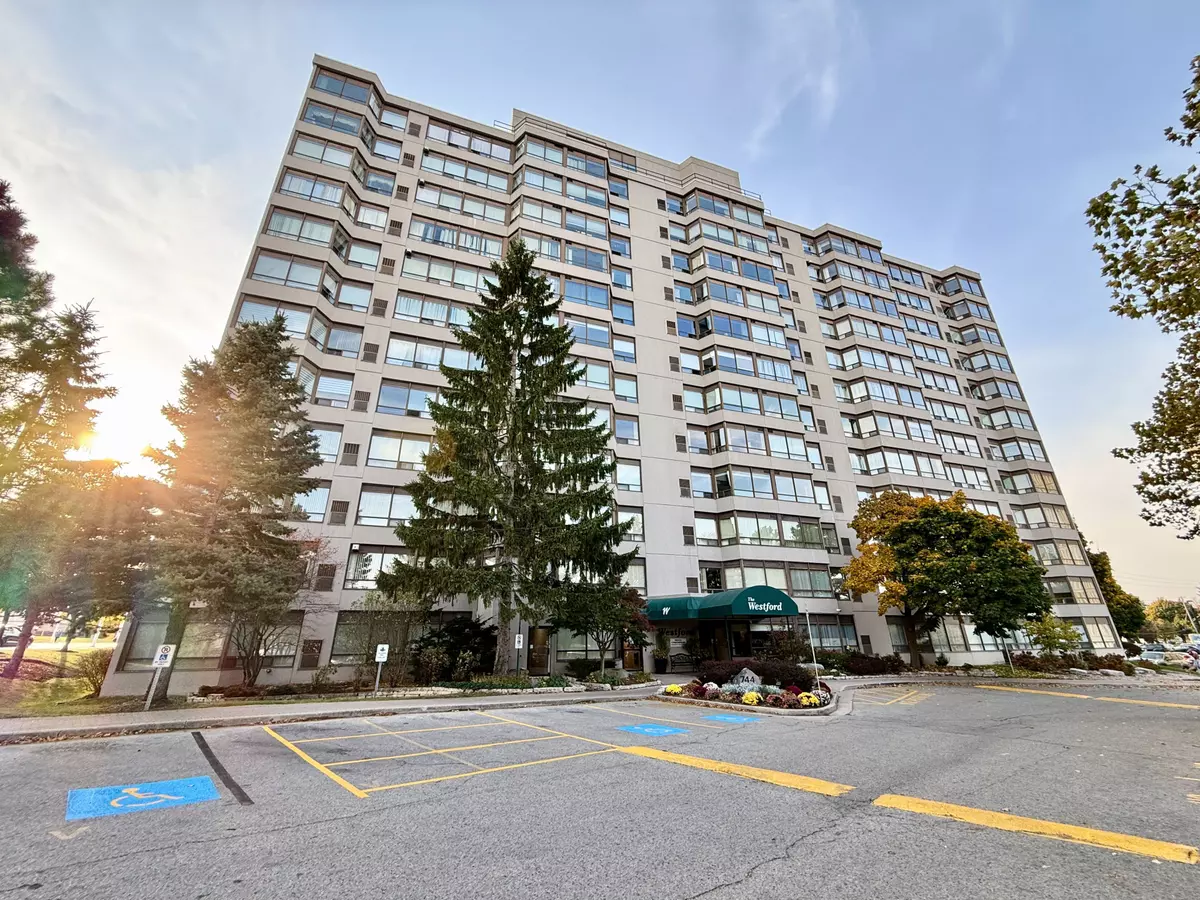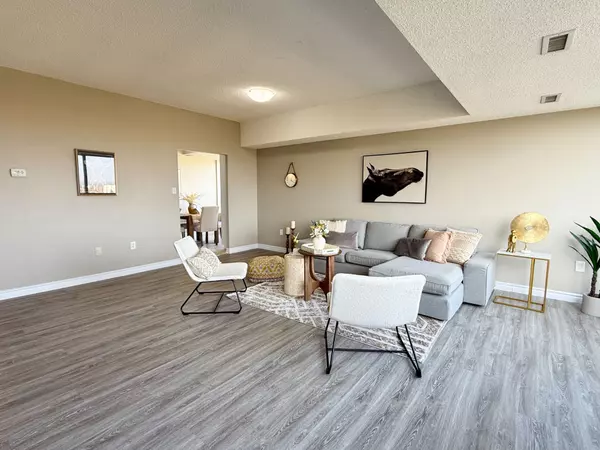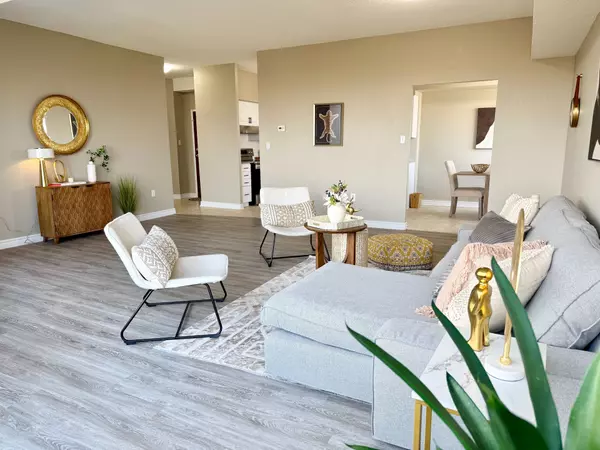
3 Beds
2 Baths
3 Beds
2 Baths
Key Details
Property Type Condo
Sub Type Condo Apartment
Listing Status Active
Purchase Type For Sale
Approx. Sqft 1200-1399
MLS Listing ID X9769261
Style Apartment
Bedrooms 3
HOA Fees $516
Annual Tax Amount $3,089
Tax Year 2023
Property Description
Location
Province ON
County Middlesex
Area South N
Rooms
Family Room No
Basement None
Kitchen 1
Ensuite Laundry Ensuite
Interior
Interior Features Carpet Free
Laundry Location Ensuite
Cooling Central Air
Fireplace No
Heat Source Gas
Exterior
Garage Covered
Waterfront No
Parking Type Other
Total Parking Spaces 1
Building
Story 1
Unit Features Public Transit,School,Park,Rec./Commun.Centre,Clear View
Locker None
Others
Security Features Smoke Detector
Pets Description Restricted

"My job is to find and attract mastery-based agents to the office, protect the culture, and make sure everyone is happy! "
7885 Tranmere Dr Unit 1, Mississauga, Ontario, L5S1V8, CAN







