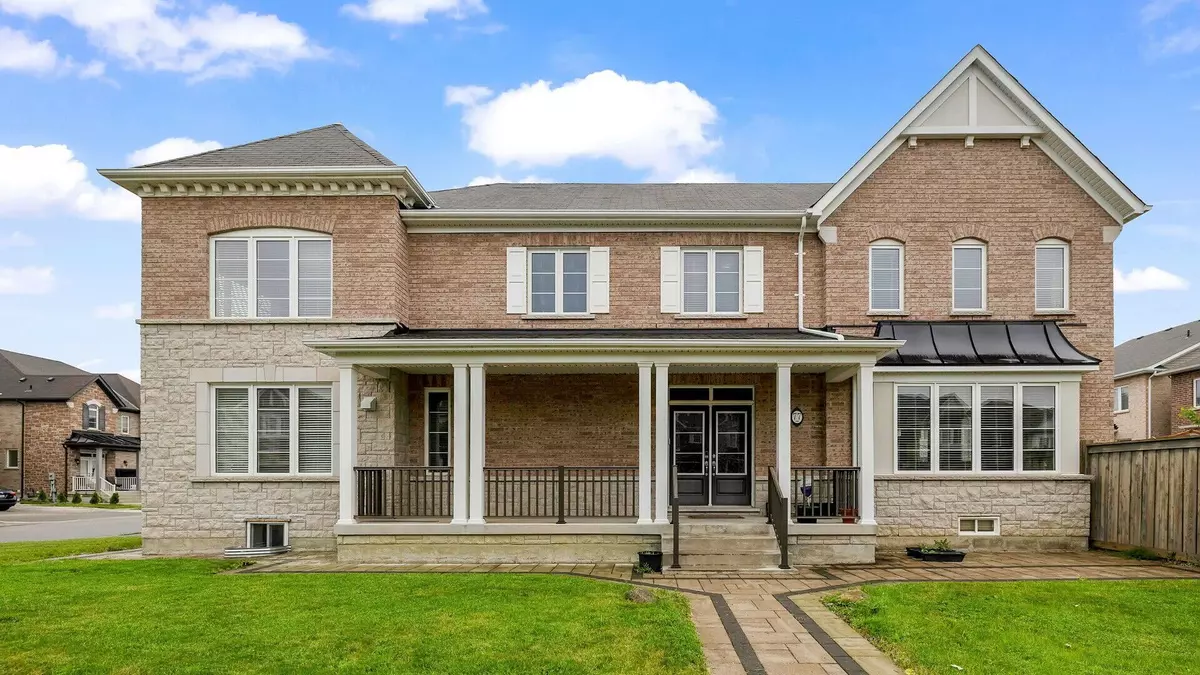REQUEST A TOUR
In-PersonVirtual Tour

$ 1,499,999
Est. payment | /mo
6 Beds
5 Baths
$ 1,499,999
Est. payment | /mo
6 Beds
5 Baths
Key Details
Property Type Single Family Home
Sub Type Detached
Listing Status Active
Purchase Type For Sale
MLS Listing ID W9769257
Style 2-Storey
Bedrooms 6
Annual Tax Amount $8,563
Tax Year 2023
Property Description
A luxurious and bright detached corner house in family-friendly community with 6 bedrooms - spacious enough (~3250sqft + basement) to accommodate family and friends and is ready to be called 'HOME'. Stone pathway, huge stone side/backyard, double-door entrance and front porch is very welcoming. More the $150K in interior upgrades with custom-built closets, shoe cabinets, accent walls, breakfast/dining sitting, gourmet kitchen with quartz counter-top and storage, large tiles flooring. Formal Living & Dining rooms- ideal for gatherings and special occasions. Office space can be turned into a bedroom. Family room with fireplace. Two bedrooms with ensuite and walk-in-closets. Legal recreational basement.
Location
Province ON
County Peel
Area Credit Valley
Rooms
Family Room Yes
Basement Finished
Kitchen 1
Interior
Interior Features Other
Cooling Central Air
Fireplace Yes
Heat Source Gas
Exterior
Garage Available
Garage Spaces 2.0
Pool None
Waterfront No
Roof Type Other
Parking Type Built-In
Total Parking Spaces 6
Building
Foundation Other
Listed by KING REALTY INC.

"My job is to find and attract mastery-based agents to the office, protect the culture, and make sure everyone is happy! "
7885 Tranmere Dr Unit 1, Mississauga, Ontario, L5S1V8, CAN







