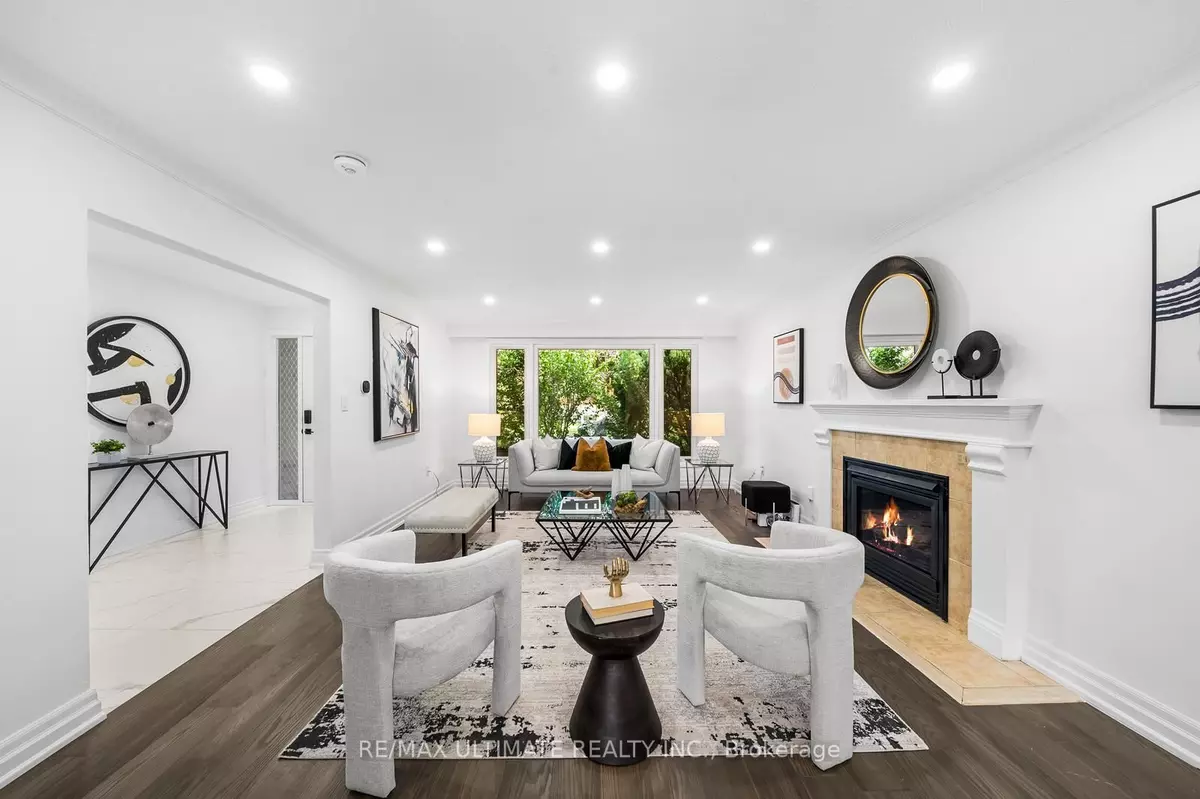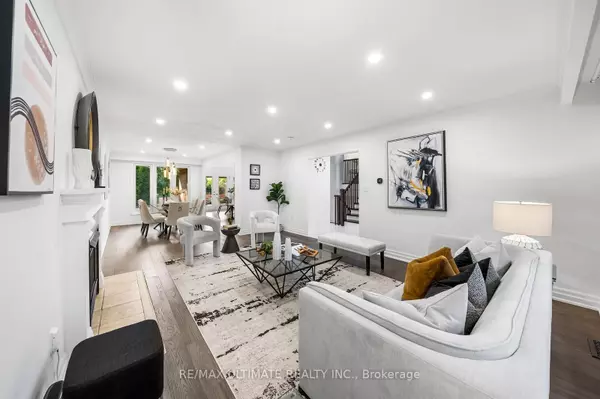REQUEST A TOUR
In-PersonVirtual Tour

$ 2,288,000
Est. payment | /mo
4 Beds
3 Baths
$ 2,288,000
Est. payment | /mo
4 Beds
3 Baths
Key Details
Property Type Single Family Home
Sub Type Detached
Listing Status Active
Purchase Type For Sale
MLS Listing ID C9769163
Style Sidesplit 4
Bedrooms 4
Annual Tax Amount $9,254
Tax Year 2023
Property Description
Fully Renovated, Bright & Spacious Family Home In The Highly Desirable Bayview Village Neighbourhood! Chef Inspired New Custom Kitchen with Built-In High End Appliances, Quartz Countertops & Walk-Out To Large Deck Overlooking Serene Garden. Open Concept Living & Dining Room, 2 Gas Fireplaces, Finished Basement With a Huge Rec Room. Incredible Landscaping, Double Car Garage W/Interlock Driveway, No Sidewalk! Walk To Bayview Middle School, Subway, Bayview Village Mall, Earl Haig School District, 200Amp Panel, New Windows ,New Washrooms, Smooth Ceilings W/Pot Lights, New Front Door & Hardwood Floors, New Attic Insulation & Roof Protector, Freshly Painted Throughout!
Location
Province ON
County Toronto
Area Bayview Village
Rooms
Family Room Yes
Basement Finished
Kitchen 1
Interior
Interior Features Water Heater
Cooling Central Air
Fireplace Yes
Heat Source Gas
Exterior
Garage Private Double
Garage Spaces 4.0
Pool None
Waterfront No
Roof Type Unknown
Parking Type Built-In
Total Parking Spaces 6
Building
Foundation Unknown
Listed by RE/MAX ULTIMATE ESTATES

"My job is to find and attract mastery-based agents to the office, protect the culture, and make sure everyone is happy! "
7885 Tranmere Dr Unit 1, Mississauga, Ontario, L5S1V8, CAN







