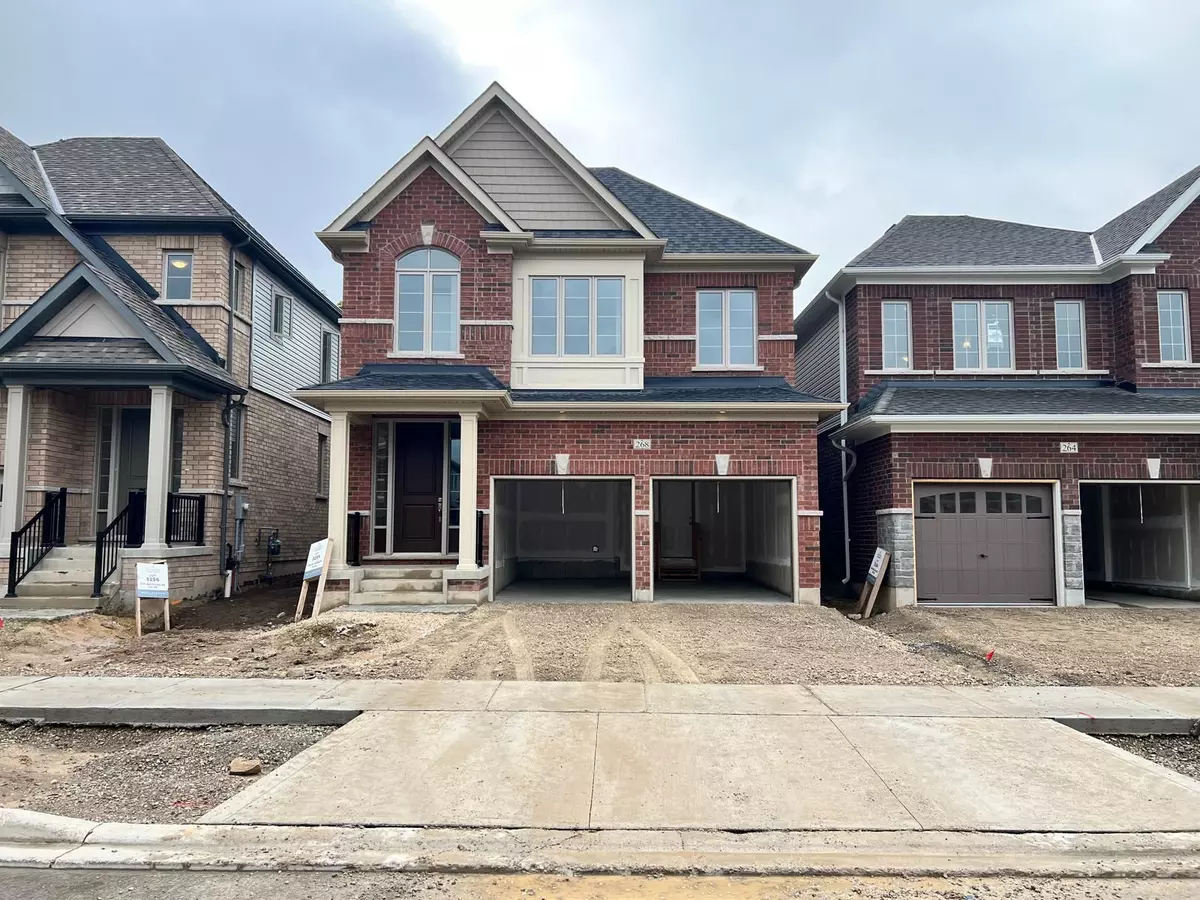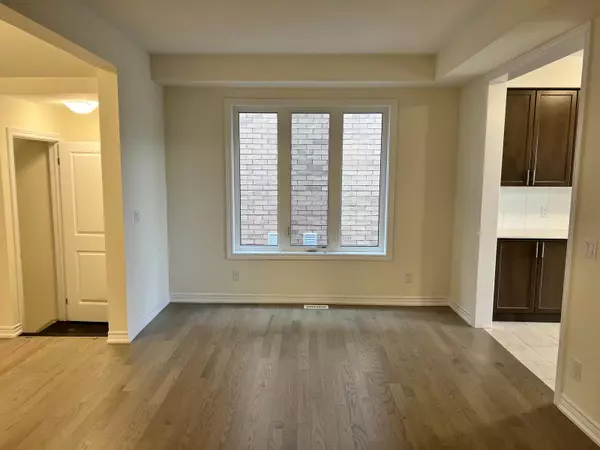REQUEST A TOUR
In-PersonVirtual Tour

$ 4,000
5 Beds
5 Baths
$ 4,000
5 Beds
5 Baths
Key Details
Property Type Single Family Home
Sub Type Detached
Listing Status Active
Purchase Type For Rent
MLS Listing ID X9769121
Style 2-Storey
Bedrooms 5
Property Description
Brand new detached full house, 2900 sqft approximately, 5 bedrooms, 4.5 Washrooms, 5 Car Parking space, Attached Double Car Garage, Pets allowed, Stunning Layout, Large Living Room, Upgraded Kitchen Quartz Countertop, Upgraded Kitchen Cabinets, Branded new upgraded Appliances, 9-foot ceilings, Hardwood floors and hardwood stairs. Luxurious master suite is a true retreat, complete with a spa-like ensuite bath and a generous walk-in closet. 3 bedrooms with attached washrooms and 2 bedrooms with jack and jill washroom. Each additional bedroom is thoughtfully designed with ample space and en-suite baths, ensuring comfort and privacy for family and guests. Situated in a desirable family-friendly neighbourhood, this home offers easy access to schools, parks, and shopping, is minutes from highways, and has a range of amenities. It's not just a house; it's a lifestyle. Don't miss out on the chance to live in this exceptional property. Schedule a viewing today. No homes behindthehouse.
Location
Province ON
County Waterloo
Rooms
Family Room Yes
Basement Unfinished
Kitchen 1
Ensuite Laundry Ensuite
Interior
Interior Features Other
Laundry Location Ensuite
Cooling Central Air
Fireplace Yes
Heat Source Gas
Exterior
Garage Available
Garage Spaces 3.0
Pool None
Waterfront No
Roof Type Other
Parking Type Attached
Total Parking Spaces 5
Building
Foundation Other
Listed by SAVE MAX REAL ESTATE INC.

"My job is to find and attract mastery-based agents to the office, protect the culture, and make sure everyone is happy! "
7885 Tranmere Dr Unit 1, Mississauga, Ontario, L5S1V8, CAN







