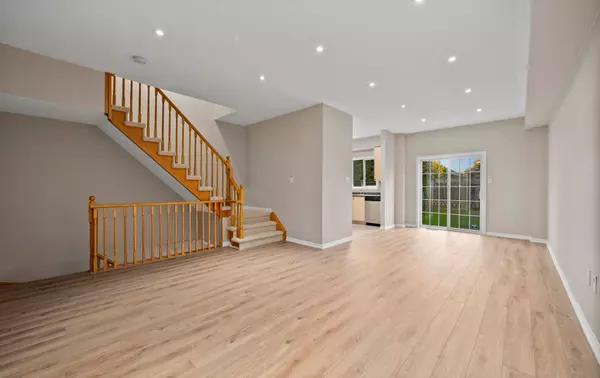
3 Beds
3 Baths
3 Beds
3 Baths
Key Details
Property Type Single Family Home
Sub Type Semi-Detached
Listing Status Active
Purchase Type For Rent
MLS Listing ID E9768969
Style 2-Storey
Bedrooms 3
Property Description
Location
Province ON
County Durham
Area Pringle Creek
Rooms
Family Room No
Basement Finished, Full
Kitchen 1
Ensuite Laundry Other
Interior
Interior Features Auto Garage Door Remote, Water Heater Owned
Laundry Location Other
Cooling Central Air
Fireplace No
Heat Source Gas
Exterior
Garage Private
Garage Spaces 2.0
Pool None
Waterfront No
Roof Type Shingles
Parking Type Built-In
Total Parking Spaces 3
Building
Foundation Poured Concrete

"My job is to find and attract mastery-based agents to the office, protect the culture, and make sure everyone is happy! "
7885 Tranmere Dr Unit 1, Mississauga, Ontario, L5S1V8, CAN







