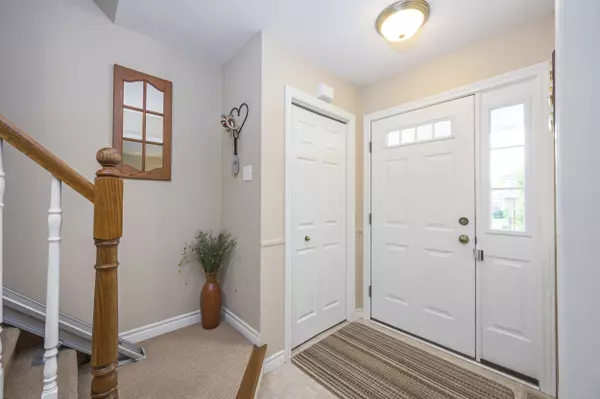
3 Beds
2 Baths
3 Beds
2 Baths
Key Details
Property Type Single Family Home
Sub Type Semi-Detached
Listing Status Pending
Purchase Type For Sale
Approx. Sqft 1100-1500
MLS Listing ID X9768348
Style 2-Storey
Bedrooms 3
Annual Tax Amount $2,878
Tax Year 2024
Property Description
Location
Province ON
County Elgin
Area Se
Rooms
Family Room No
Basement Full, Partially Finished
Kitchen 1
Interior
Interior Features Sump Pump, Upgraded Insulation, Ventilation System
Cooling Central Air
Fireplace No
Heat Source Gas
Exterior
Exterior Feature Landscaped, Deck
Garage Private
Garage Spaces 3.0
Pool None
Waterfront No
Roof Type Asphalt Shingle
Parking Type None
Total Parking Spaces 3
Building
Unit Features Fenced Yard,Park,Public Transit,Place Of Worship,Rec./Commun.Centre,School
Foundation Concrete
Others
Security Features Smoke Detector

"My job is to find and attract mastery-based agents to the office, protect the culture, and make sure everyone is happy! "
7885 Tranmere Dr Unit 1, Mississauga, Ontario, L5S1V8, CAN







