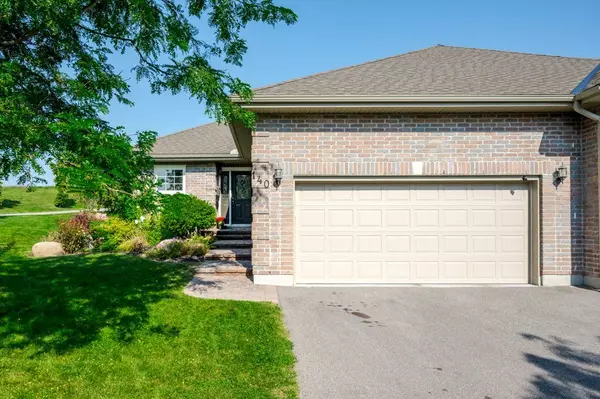
1 Bed
3 Baths
1 Bed
3 Baths
Key Details
Property Type Condo
Sub Type Condo Townhouse
Listing Status Active
Purchase Type For Sale
Approx. Sqft 900-999
MLS Listing ID X9768304
Style Bungalow
Bedrooms 1
HOA Fees $359
Annual Tax Amount $5,353
Tax Year 2024
Property Description
Location
Province ON
County Peterborough
Area Northcrest
Rooms
Family Room No
Basement Finished, Full
Kitchen 1
Ensuite Laundry Ensuite
Separate Den/Office 1
Interior
Interior Features Water Heater, Storage, Primary Bedroom - Main Floor, Floor Drain, Air Exchanger, Water Meter, Auto Garage Door Remote
Laundry Location Ensuite
Cooling Central Air
Fireplace No
Heat Source Gas
Exterior
Garage Private
Garage Spaces 2.0
Waterfront No
Parking Type Attached
Total Parking Spaces 4
Building
Story M
Unit Features Place Of Worship,Public Transit,Rec./Commun.Centre,School Bus Route,School
Locker None
Others
Pets Description Restricted

"My job is to find and attract mastery-based agents to the office, protect the culture, and make sure everyone is happy! "
7885 Tranmere Dr Unit 1, Mississauga, Ontario, L5S1V8, CAN







