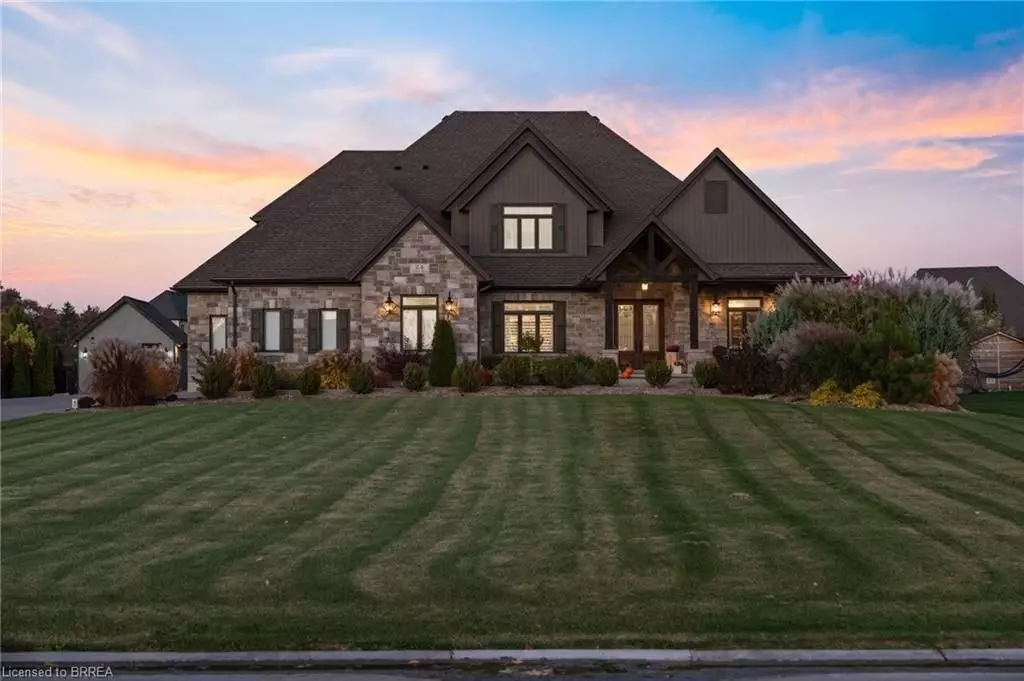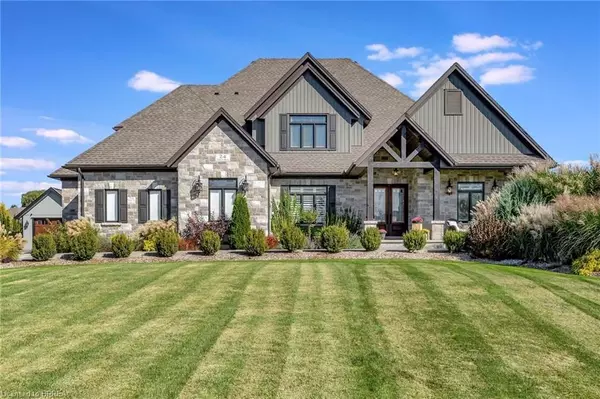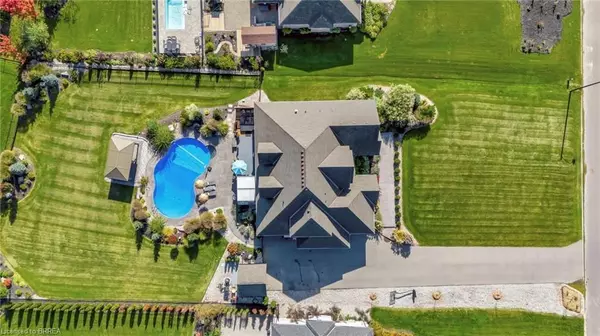
5 Beds
5 Baths
5 Beds
5 Baths
Key Details
Property Type Single Family Home
Sub Type Detached
Listing Status Active
Purchase Type For Sale
Approx. Sqft 5000 +
MLS Listing ID X9767947
Style Bungaloft
Bedrooms 5
Annual Tax Amount $15,184
Tax Year 2024
Property Description
Location
Province ON
County Brantford
Zoning SR
Rooms
Family Room Yes
Basement Finished, Full
Kitchen 1
Separate Den/Office 1
Interior
Interior Features Auto Garage Door Remote, Countertop Range, ERV/HRV, In-Law Capability, Sump Pump, Water Softener
Cooling Central Air
Inclusions Built-in Microwave, Dishwasher, Dryer, Garage Door Opener, Gas Oven/Range, Hot Tub, Hot Water Tank Owned, Pool Equipment, Refrigerator, Washer, Window Coverings, electric light fixtures. Pool table is negotiable.
Exterior
Exterior Feature Hot Tub
Garage Other
Garage Spaces 15.0
Pool Inground
Roof Type Asphalt Shingle
Parking Type Attached
Total Parking Spaces 15
Building
Foundation Poured Concrete

"My job is to find and attract mastery-based agents to the office, protect the culture, and make sure everyone is happy! "
7885 Tranmere Dr Unit 1, Mississauga, Ontario, L5S1V8, CAN







