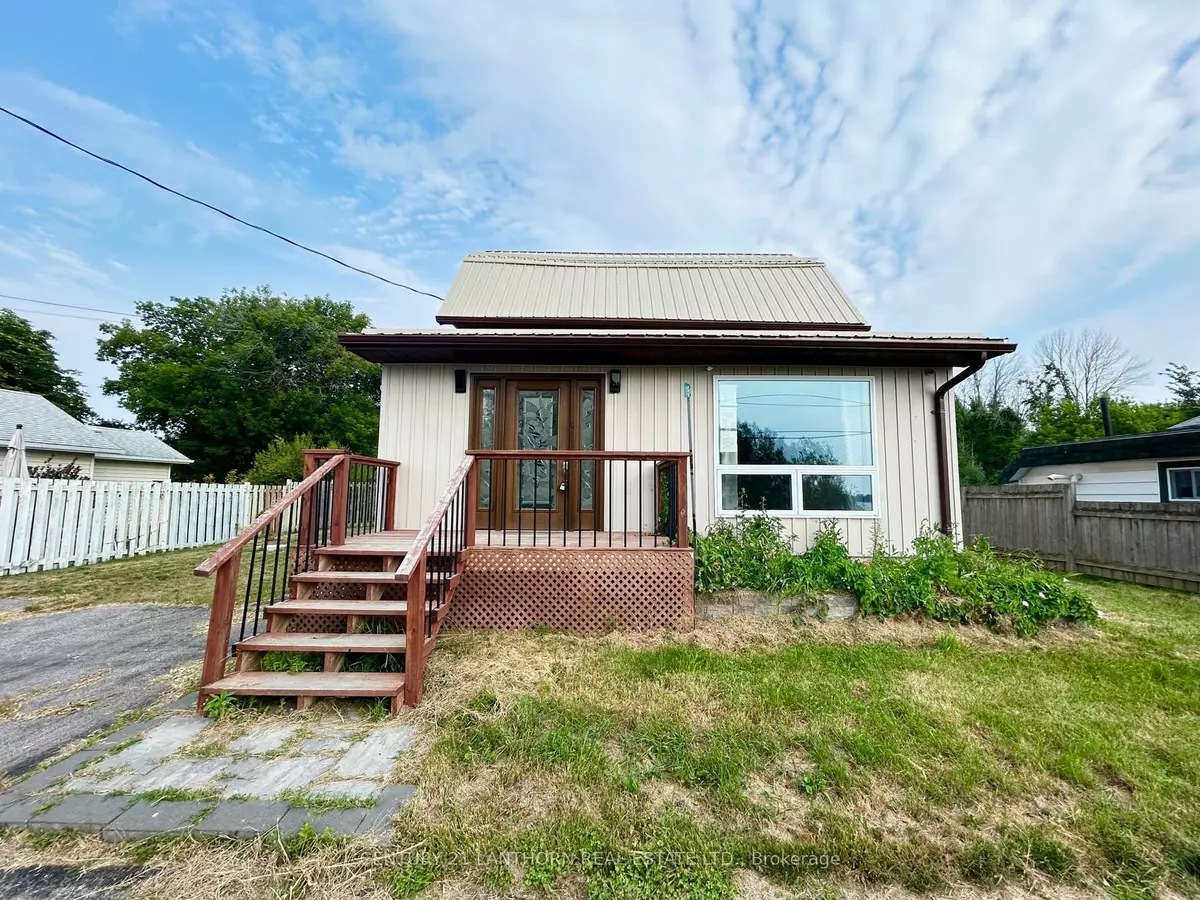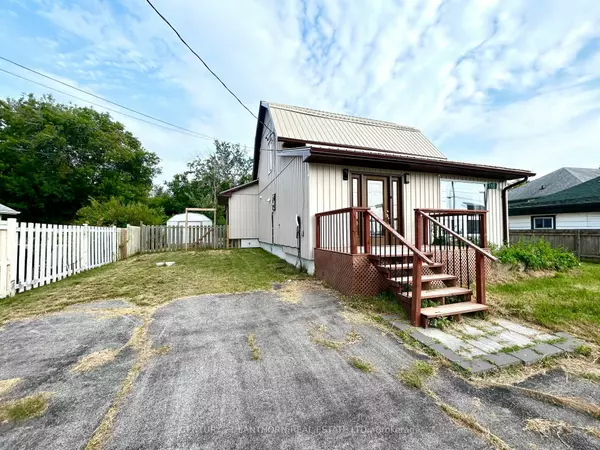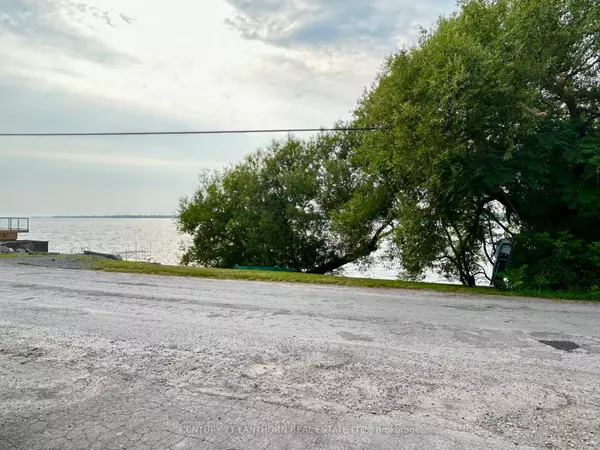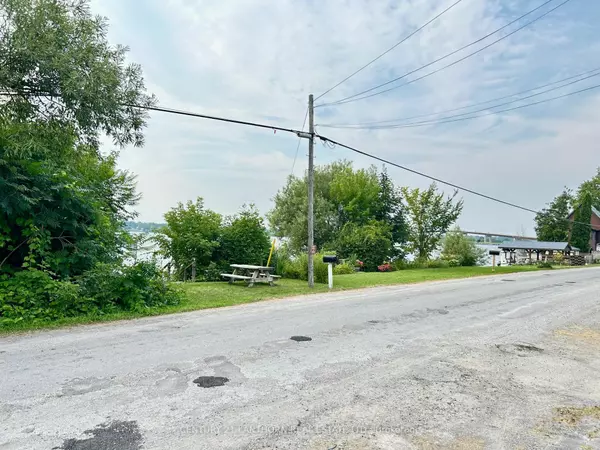
3 Beds
3 Baths
3 Beds
3 Baths
Key Details
Property Type Single Family Home
Sub Type Detached
Listing Status Active
Purchase Type For Sale
MLS Listing ID X9767857
Style 2-Storey
Bedrooms 3
Annual Tax Amount $2,241
Tax Year 2023
Property Description
Location
Province ON
County Prince Edward County
Area Ameliasburgh
Rooms
Family Room Yes
Basement Partial Basement, Partially Finished
Kitchen 1
Interior
Interior Features None
Cooling Central Air
Fireplace Yes
Heat Source Propane
Exterior
Exterior Feature Hot Tub, Deck
Garage Private
Garage Spaces 6.0
Pool None
Waterfront No
View Lake
Roof Type Metal
Parking Type None
Total Parking Spaces 6
Building
Foundation Concrete

"My job is to find and attract mastery-based agents to the office, protect the culture, and make sure everyone is happy! "
7885 Tranmere Dr Unit 1, Mississauga, Ontario, L5S1V8, CAN







