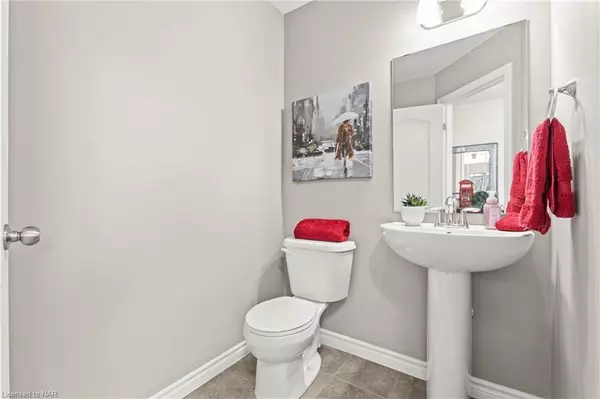
2 Beds
3 Baths
1,649 SqFt
2 Beds
3 Baths
1,649 SqFt
Key Details
Property Type Townhouse
Sub Type Att/Row/Townhouse
Listing Status Active
Purchase Type For Sale
Square Footage 1,649 sqft
Price per Sqft $454
MLS Listing ID X9767685
Style Bungaloft
Bedrooms 2
Annual Tax Amount $5,167
Tax Year 2024
Property Description
The main floor features a luxurious primary bedroom complete with an ensuite bathroom and a generous walk-in closet, ensuring comfort and privacy. The open-concept kitchen and living room create a perfect space for entertaining, highlighted by stainless steel appliances and soaring 17-foot ceilings that add an airy elegance.
Ascend to the loft, you will walk into another living room space that you could also convert into an office. As you continue you'll find another inviting bedroom and a well-appointed four-piece bathroom, perfect for guests or family members.
Step outside to your backyard oasis, featuring a custom-built deck with a charming pergola and professional landscaping that enhances your outdoor living experience.
Located just minutes away from grocery stores, schools, and a variety of restaurants, this home offers the perfect blend of convenience and comfort. Don’t miss the opportunity to make this stunning property your own!
Location
Province ON
County Niagara
Zoning RM1
Rooms
Basement Unfinished, Full
Kitchen 1
Interior
Interior Features Central Vacuum
Cooling Central Air
Inclusions Built-in Microwave, Dishwasher, Dryer, Garage Door Opener, Refrigerator, Stove, Washer
Laundry Laundry Room
Exterior
Exterior Feature Deck
Garage Private, Other
Garage Spaces 3.0
Pool None
Community Features Park
Roof Type Asphalt Shingle
Parking Type Attached
Total Parking Spaces 3
Building
Foundation Concrete
Others
Senior Community Yes

"My job is to find and attract mastery-based agents to the office, protect the culture, and make sure everyone is happy! "
7885 Tranmere Dr Unit 1, Mississauga, Ontario, L5S1V8, CAN







