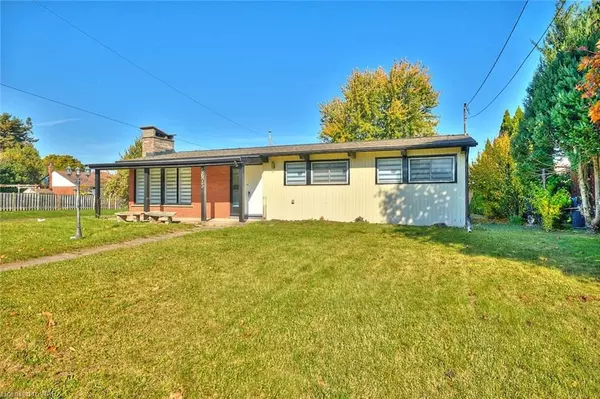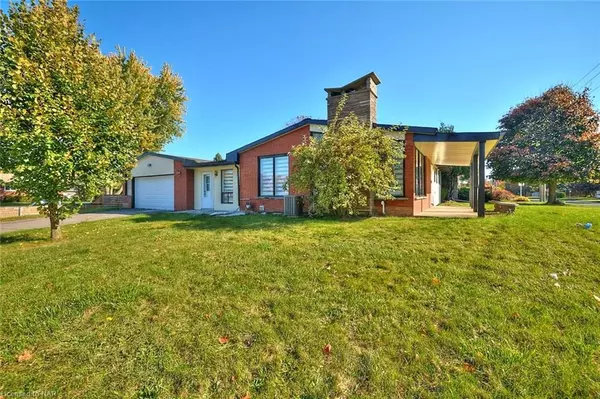
6 Beds
3 Baths
1,620 SqFt
6 Beds
3 Baths
1,620 SqFt
Key Details
Property Type Single Family Home
Sub Type Detached
Listing Status Active
Purchase Type For Sale
Square Footage 1,620 sqft
Price per Sqft $431
MLS Listing ID X9767545
Style Bungalow
Bedrooms 6
Annual Tax Amount $3,639
Tax Year 2024
Property Description
The bright kitchen features large tile flooring and flows seamlessly into the dining area with patio doors leading to the backyard—perfect for hosting barbecues or enjoying a quiet retreat. The double car garage offers convenient parking, and the side door entrance makes access a breeze.
Located just minutes from Five Corners, you’ll love the convenience of having two major grocery stores nearby, as well as excellent elementary and high schools within walking distance. This home is ideal for families looking for a peaceful yet well-connected neighborhood in Niagara Falls.
Schedule your private viewing today and make this bungalow your new home!
Location
Province ON
County Niagara
Zoning R1
Rooms
Basement Finished, Full
Kitchen 1
Separate Den/Office 3
Interior
Interior Features Water Heater, Central Vacuum
Cooling Central Air
Fireplaces Number 1
Inclusions None
Laundry Laundry Room
Exterior
Garage Private Double, Other
Garage Spaces 4.0
Pool None
Roof Type Asphalt Shingle
Parking Type Attached
Total Parking Spaces 4
Building
Foundation Poured Concrete
Others
Senior Community Yes

"My job is to find and attract mastery-based agents to the office, protect the culture, and make sure everyone is happy! "
7885 Tranmere Dr Unit 1, Mississauga, Ontario, L5S1V8, CAN







