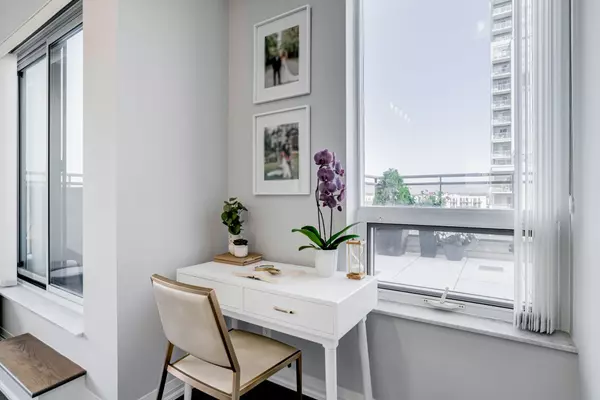
2 Beds
2 Baths
2 Beds
2 Baths
Key Details
Property Type Condo
Sub Type Condo Apartment
Listing Status Active
Purchase Type For Sale
Approx. Sqft 800-899
MLS Listing ID N9765031
Style Apartment
Bedrooms 2
HOA Fees $651
Annual Tax Amount $2,796
Tax Year 2023
Property Description
Location
Province ON
County York
Area Wismer
Rooms
Family Room No
Basement None
Kitchen 1
Ensuite Laundry In-Suite Laundry
Interior
Interior Features Carpet Free
Laundry Location In-Suite Laundry
Heating Yes
Cooling Central Air
Fireplace No
Heat Source Gas
Exterior
Garage Underground
Waterfront No
View Clear, Panoramic
Parking Type Underground
Total Parking Spaces 1
Building
Story 7
Unit Features Arts Centre,Library,Park,Place Of Worship,Public Transit,Rec./Commun.Centre
Locker Owned
Others
Security Features Concierge/Security
Pets Description Restricted

"My job is to find and attract mastery-based agents to the office, protect the culture, and make sure everyone is happy! "
7885 Tranmere Dr Unit 1, Mississauga, Ontario, L5S1V8, CAN







